House CM
About the project
This spacious home was designed in Playa Grande, Costa Rica, featuring 4 bedrooms and 4.5 bathrooms. The proposal emphasizes a strong connection with its surroundings, incorporating large windows in key areas to allow natural light and ventilation to flow throughout the space.
CLIENT: Professional services to Portola Land Co
PROJECT TYPE: Residential
YEAR: 2025
LOCATION: Playa Grande, Cabo Velas, Guanacaste
AREA: 652.51 m2 / 7023.56 ft2

The wooden accents in the design bring warmth to the home. The design aims to be clean and minimalist, using a neutral color palette that combines wood, steel, and concrete.
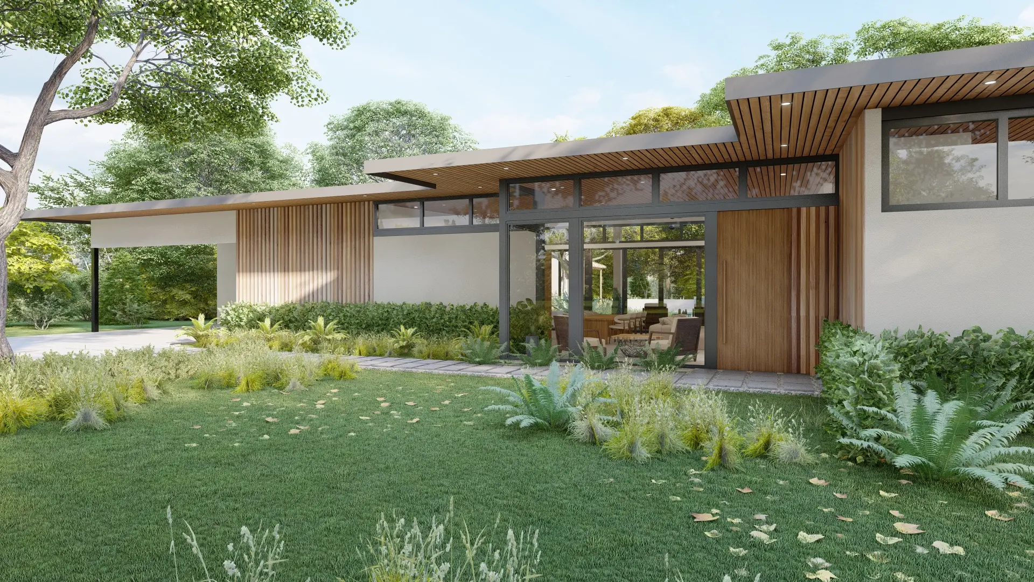
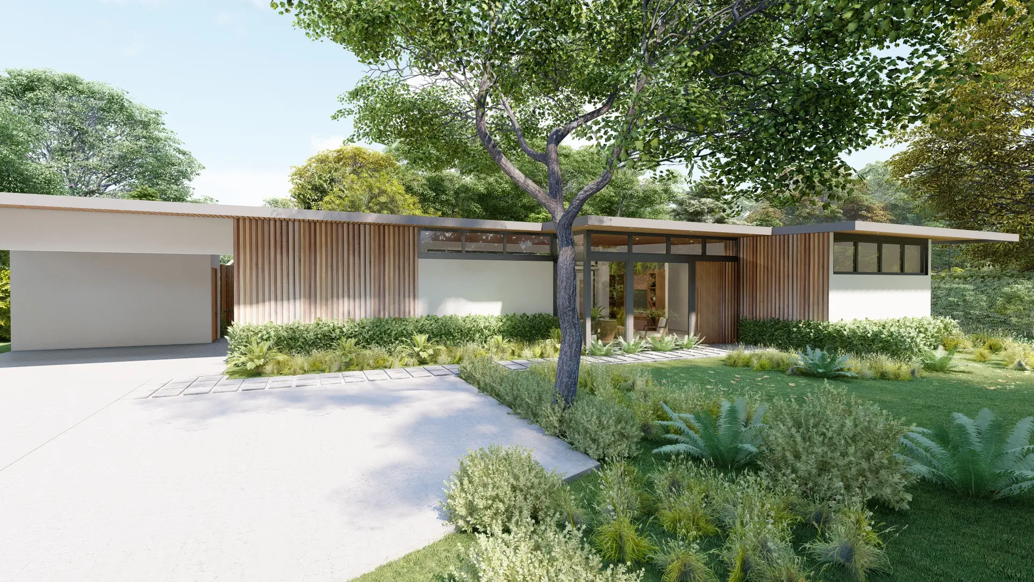
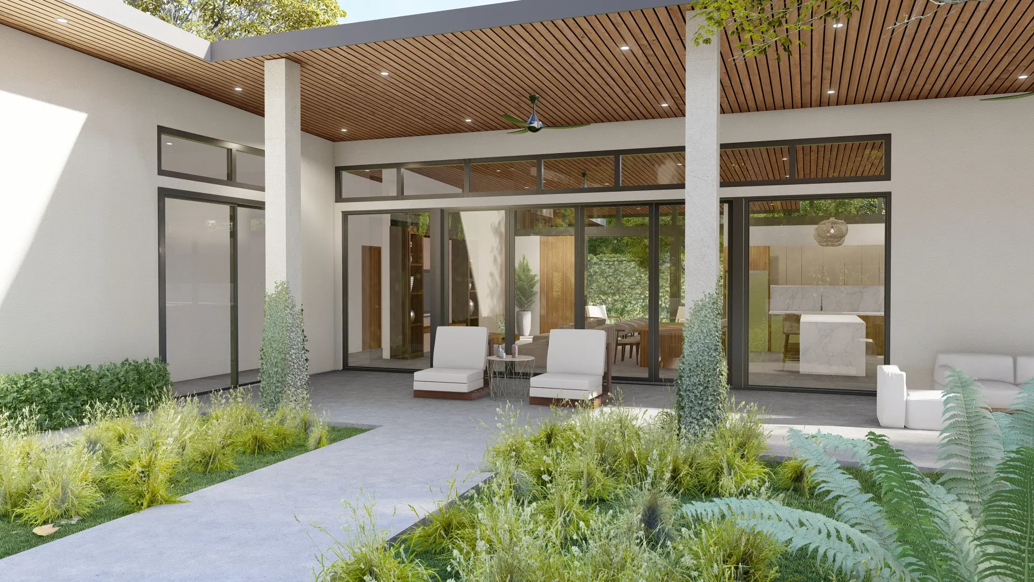
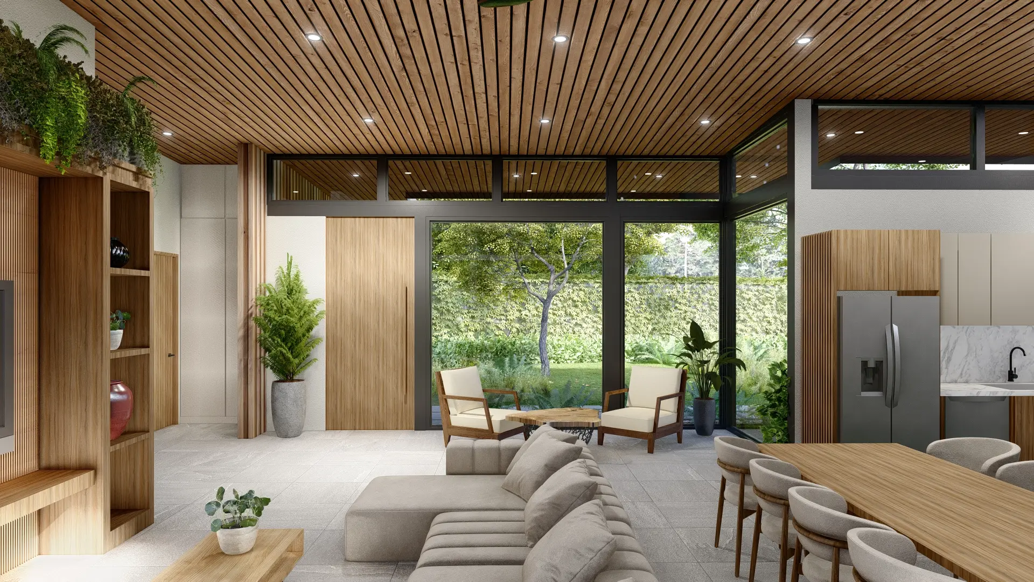
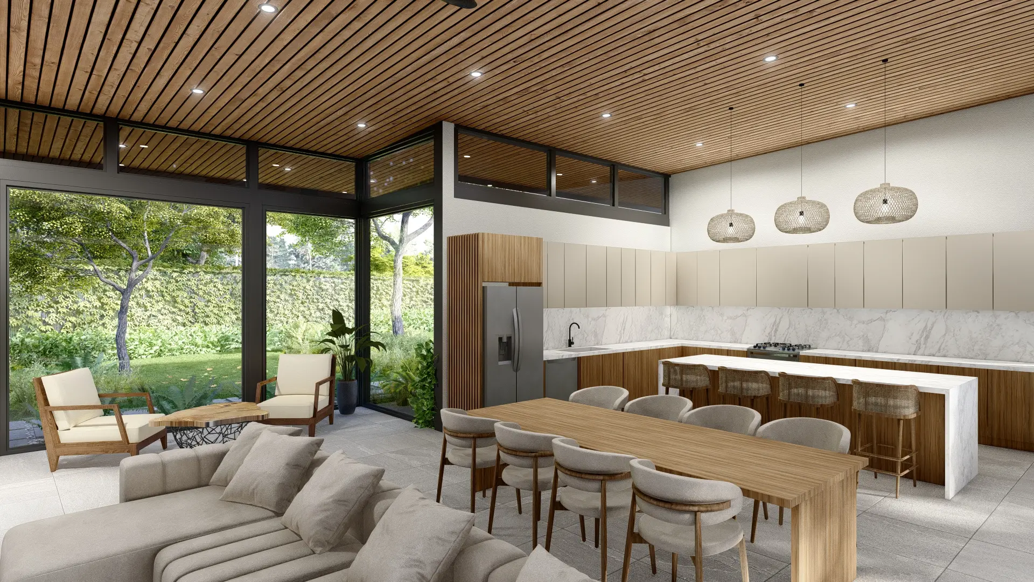
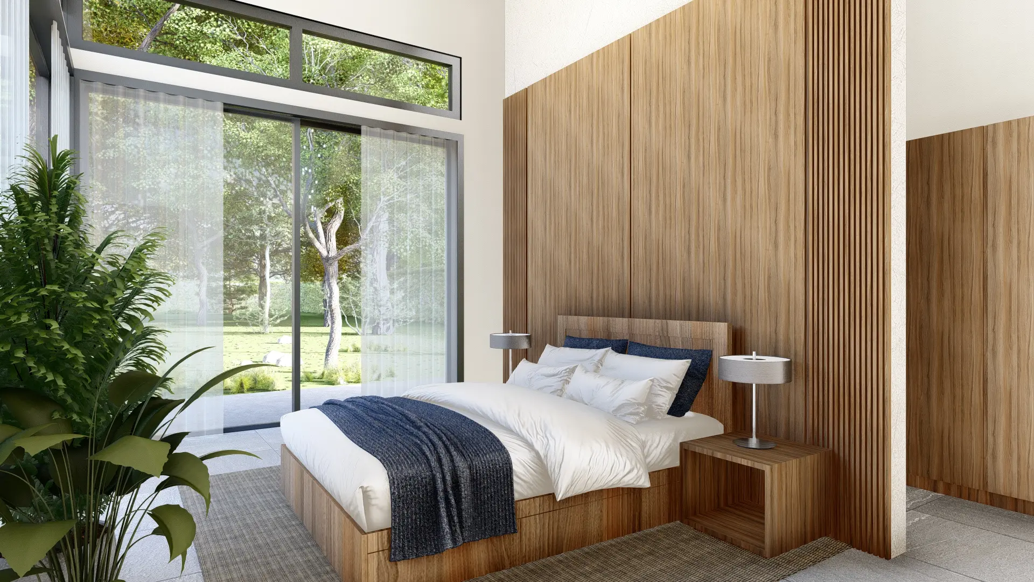
Architect Rebeca Gómez Oviedo developed the architectural design in collaboration with the client. She also produced the plans, renderings, and the finishes catalog.
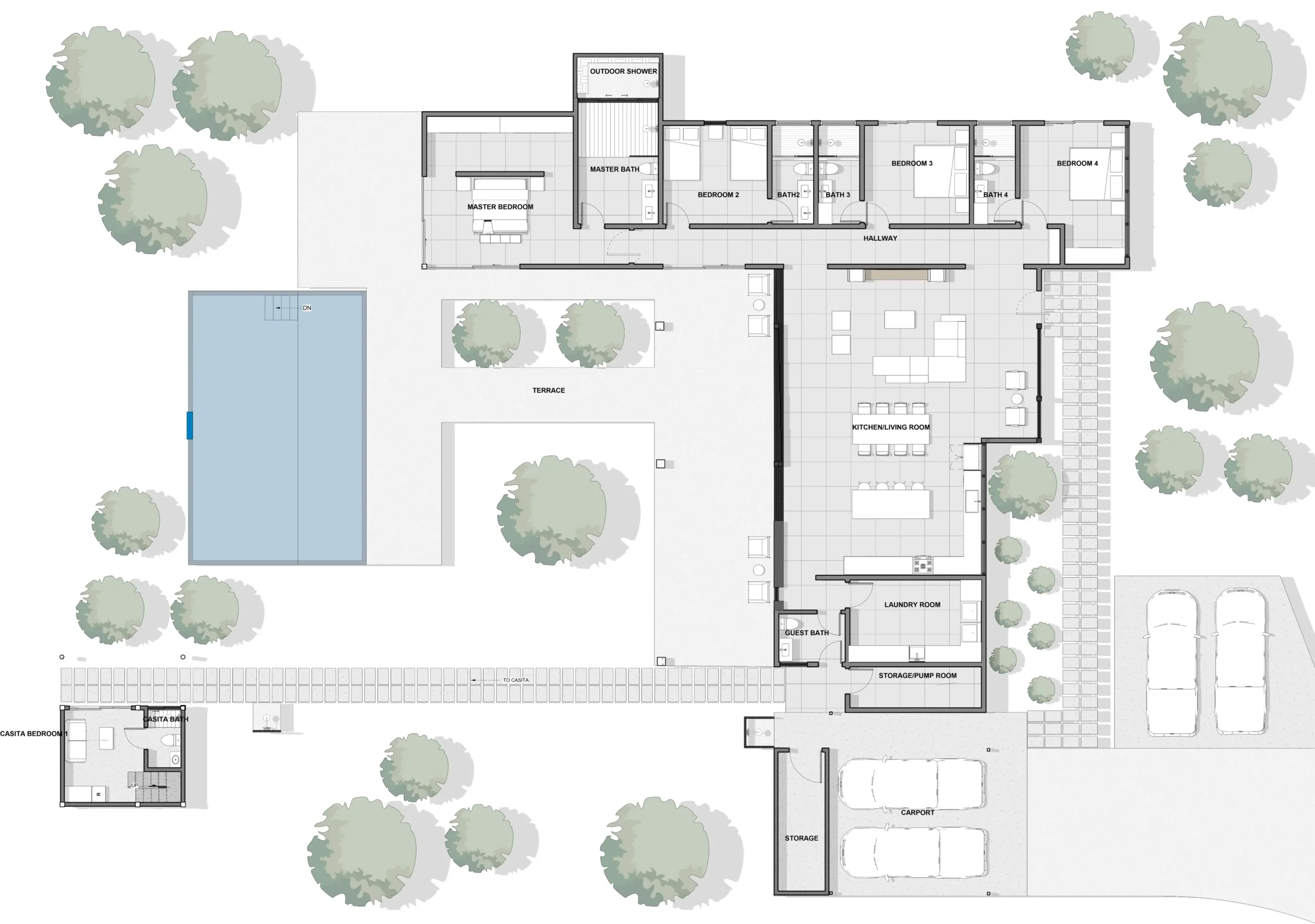
Let’s build something together
Ready to turn your vision into reality? With my expertise and passion for architecture, I’ll bring your dream project to life with creativity and precision. Contact me today, and let’s create something extraordinary together!
