Palm Beach 60
About the project
This project is located in Palm Beach, Playa Grande, nestled within the forest and just moments from Playa Grande Beach. The house features five bedrooms and four and a half bathrooms, along with spacious terrace, a large pool, a gym and a balcony-offering the perfect blend of comfort, nature and luxury.
CLIENT: Professional services to Portola Land Co
PROJECT TYPE: Residential
YEAR: 2024
LOCATION: Playa Grande, Cabo Velas, Guanacaste
AREA: 392 m2 / 4219.45 ft2
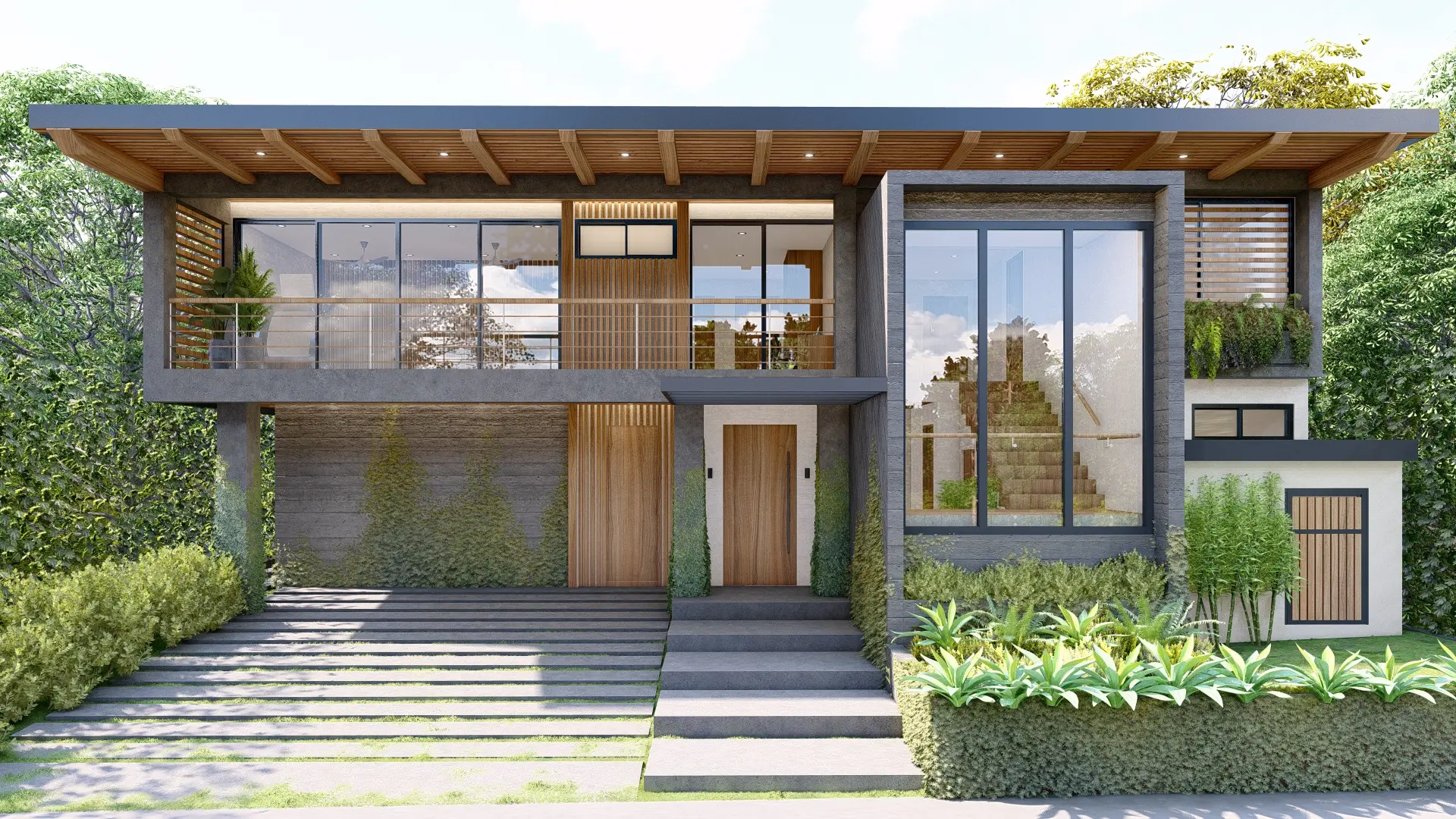
This tropical modern home features a mix of concrete, glass and natural wood. Exposed wood beams and vertical slats add warmth, while black -framed floor-to-ceiling windows bring in light and views.
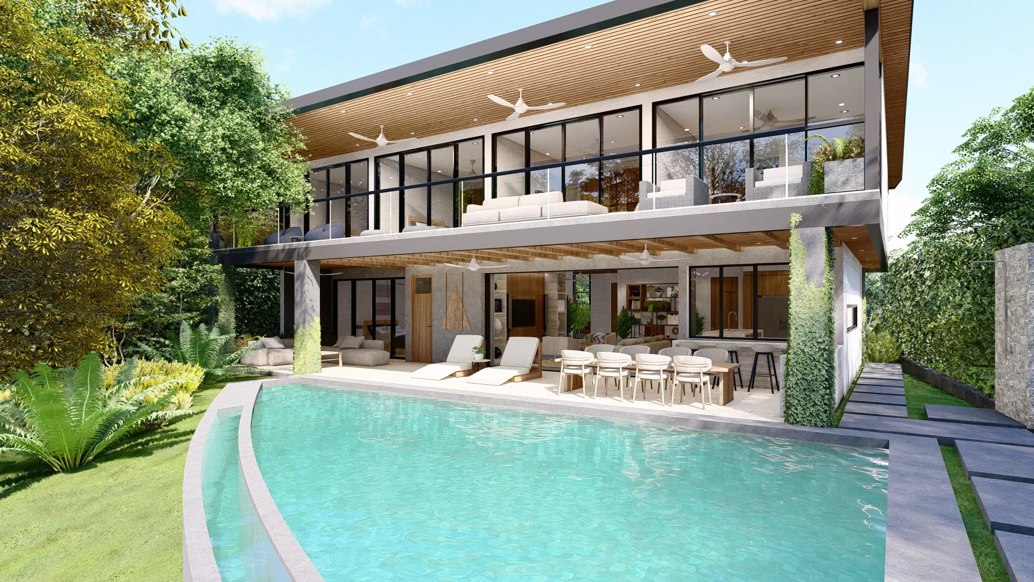
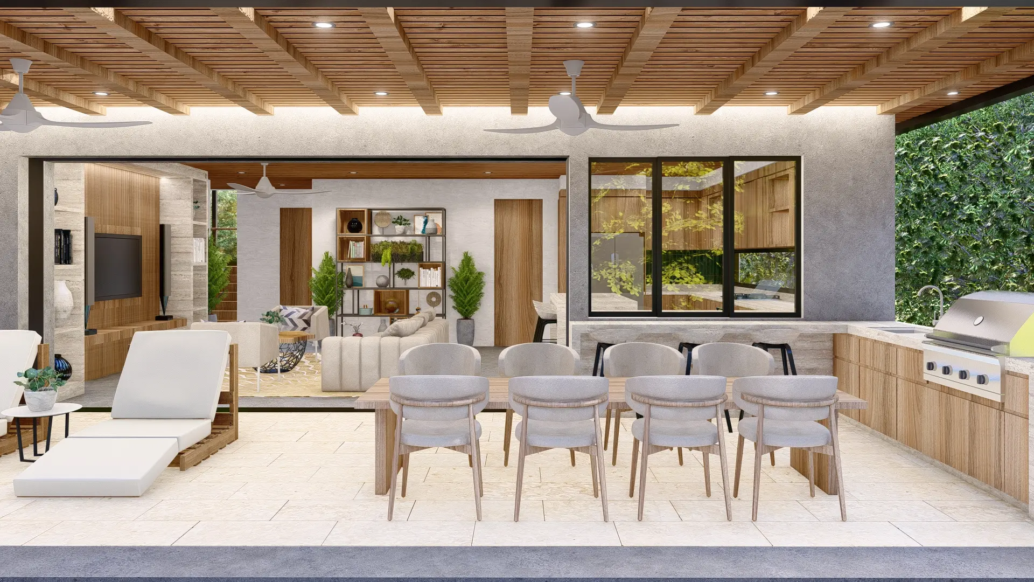
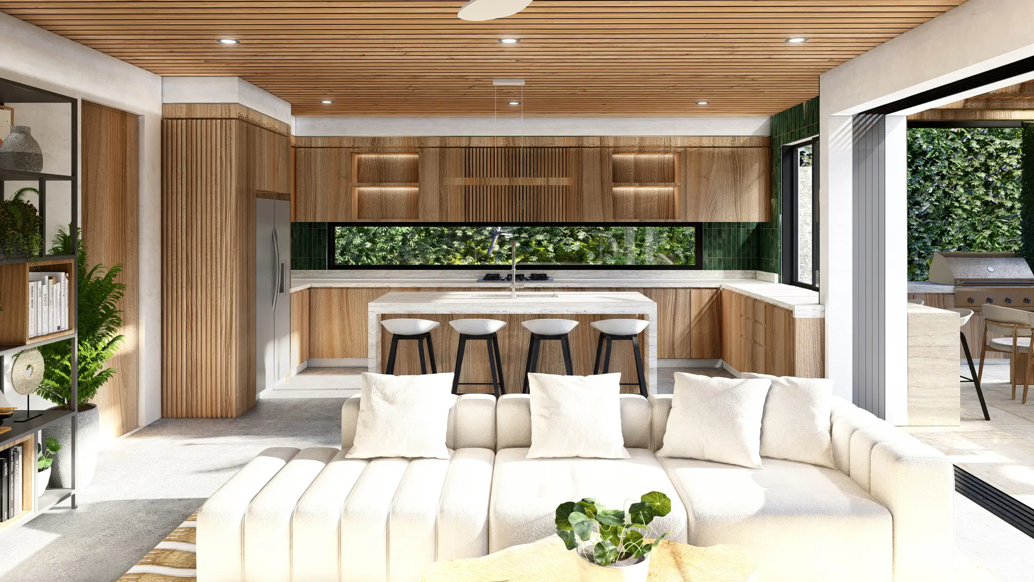
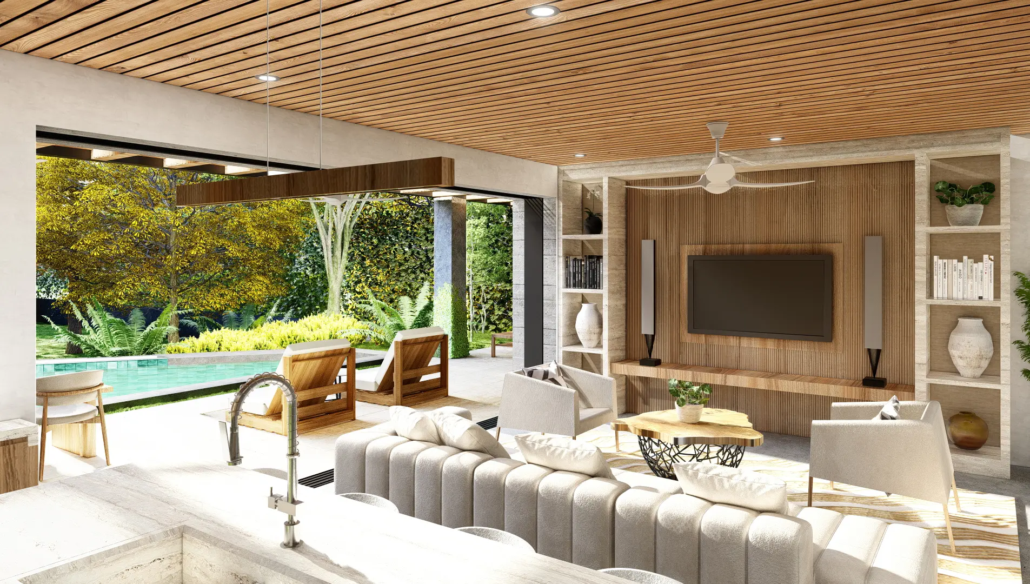
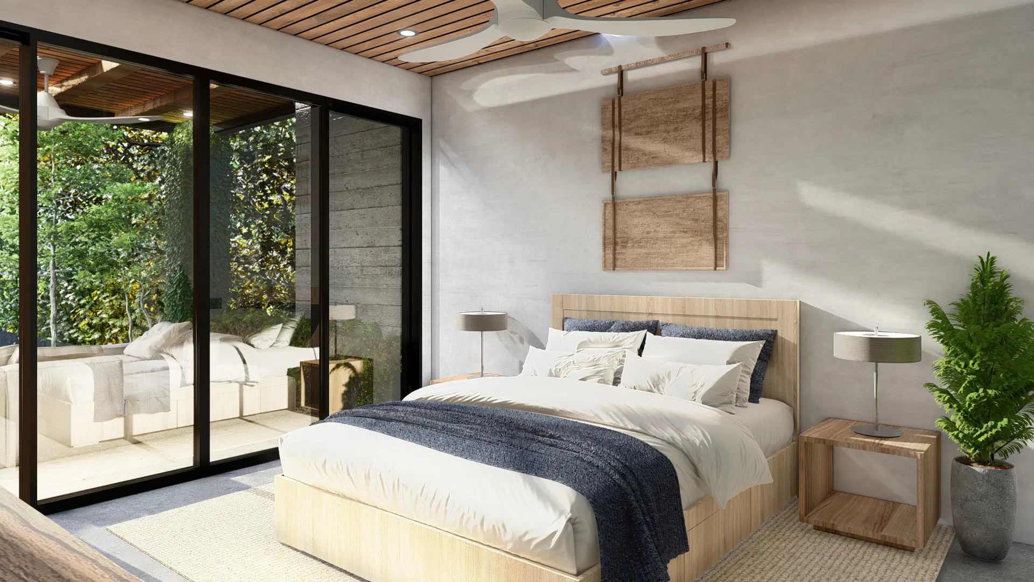
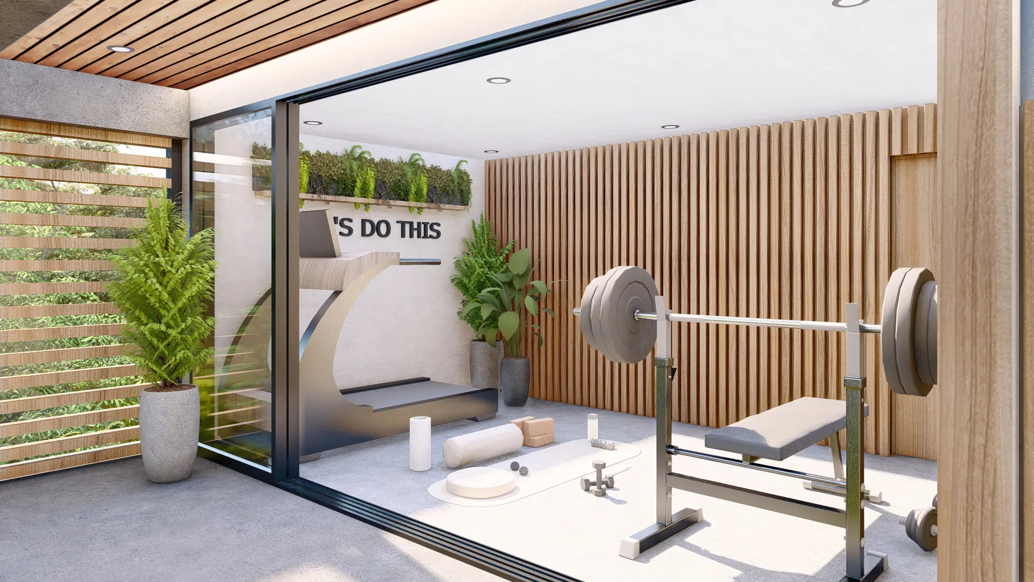
Rebeca Gómez Oviedo led the architectural work on this project, overseeing the design process, producing 3D renderings, a detailed finishes catalog, and preparing the construction and permitting documentation.
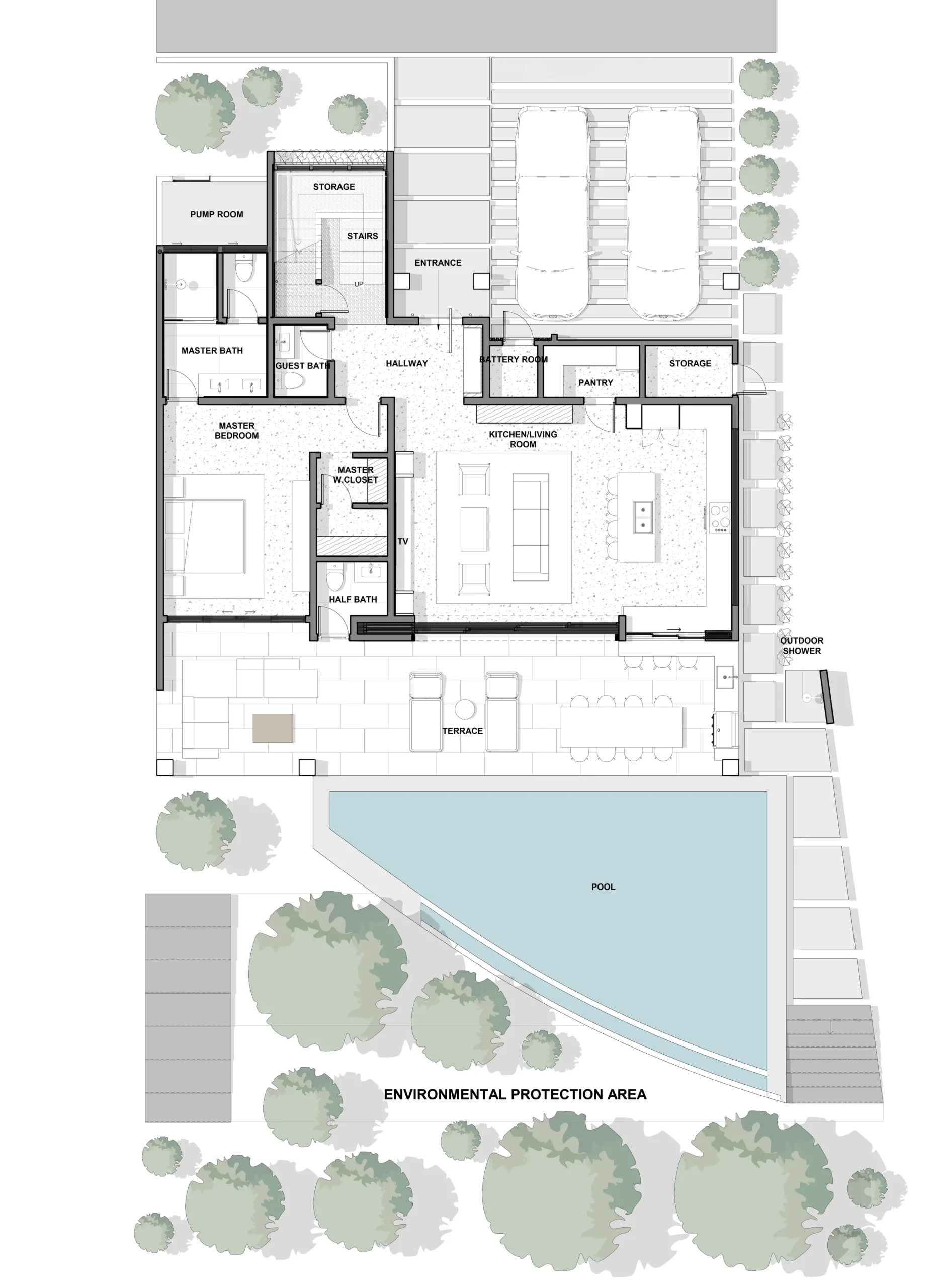
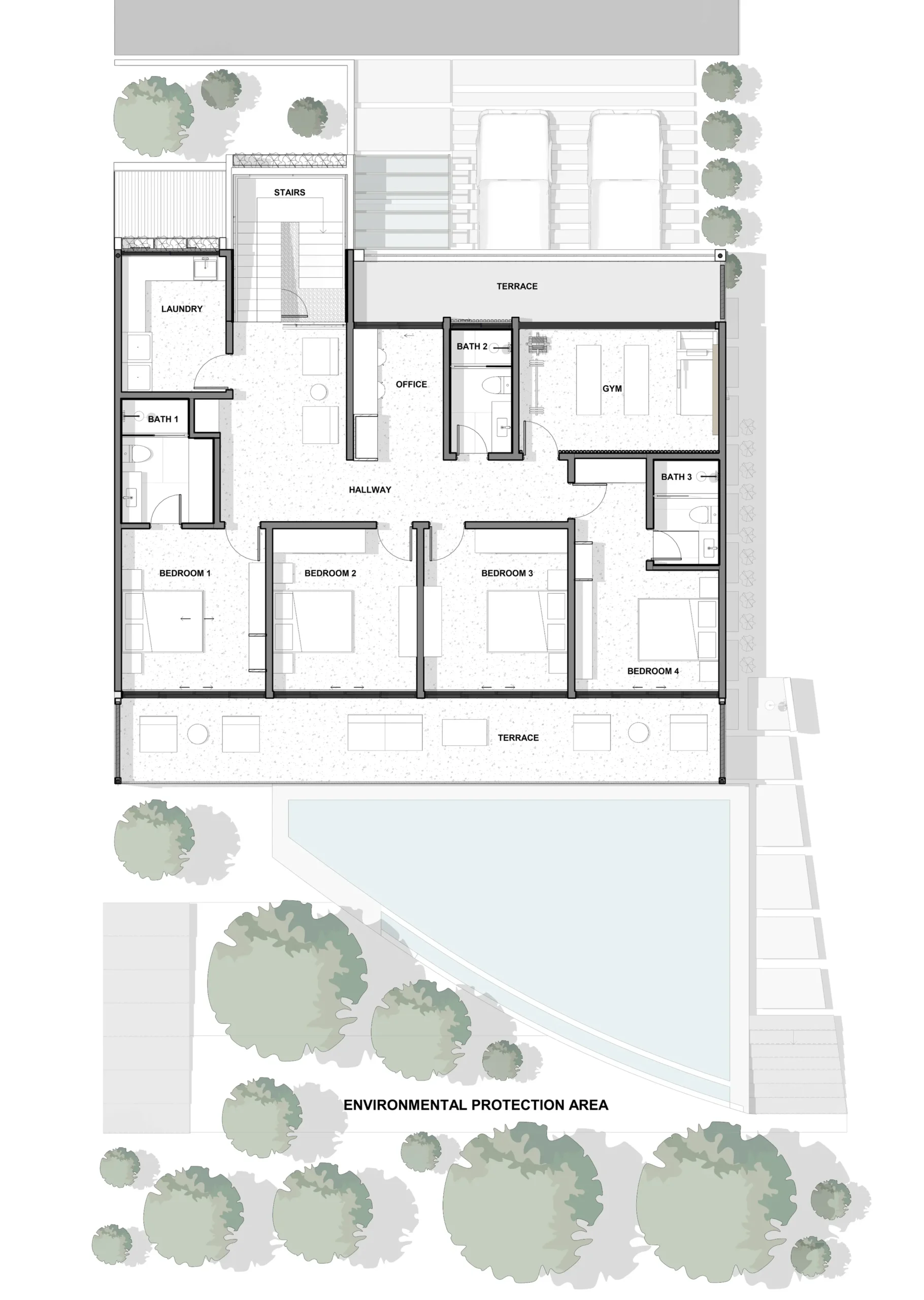
Let’s build something together
Ready to turn your vision into reality? With my expertise and passion for architecture, I’ll bring your dream project to life with creativity and precision. Contact me today, and let’s create something extraordinary together!