Tamawalk
About the project
In the heart of Tamarindo, a model home was designed as part of a residential development. Just a short walk from the ocean, this three-bedroom, three-and-a-half-bathroom house features a layout that maximizes natural light through its various patios. The kitchen and living room are integrated into an open space that extends onto a terrace with a pool, bringing freshness and a strong connection to the outdoors.
CLIENT: Professional services to Masorati Constructora
PROJECT TYPE: Residential
YEAR: 2023
LOCATION: Tamarindo, Guanacaste
AREA: 255.57 m2 / 2750.93 ft2
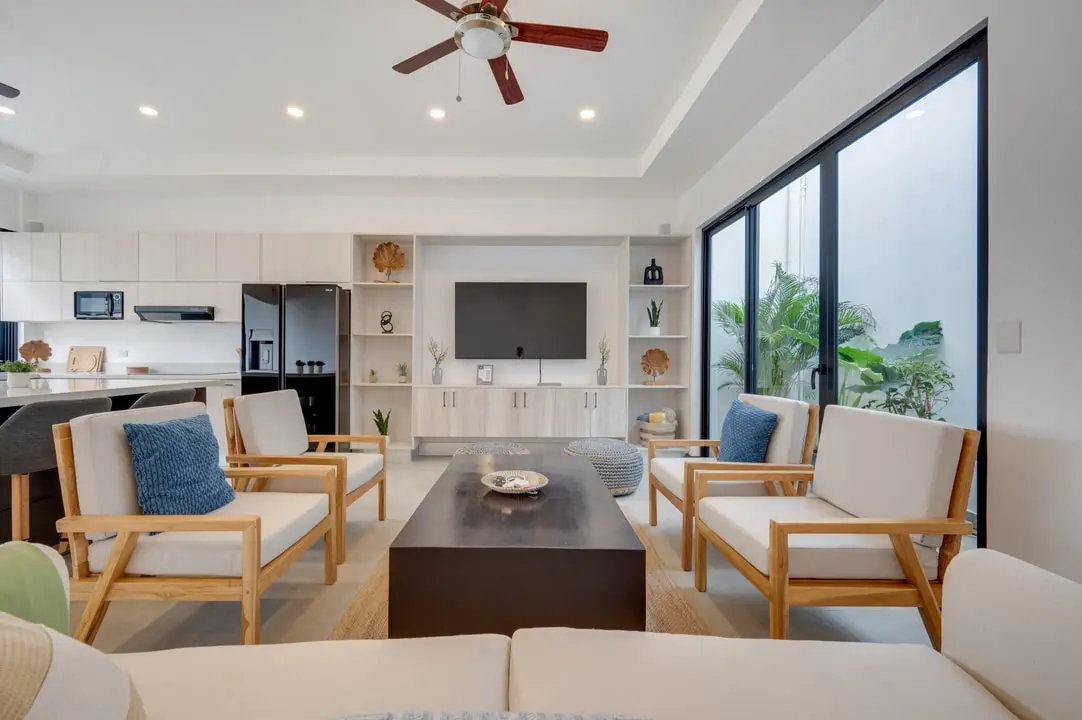
The spacious and well-ventilated interiors are enriched by a thoughtful combination of materials—white tones, wood, and natural stone—that add texture and warmth. Light-colored furniture complements the atmosphere, enhancing the sense of freshness and harmony.
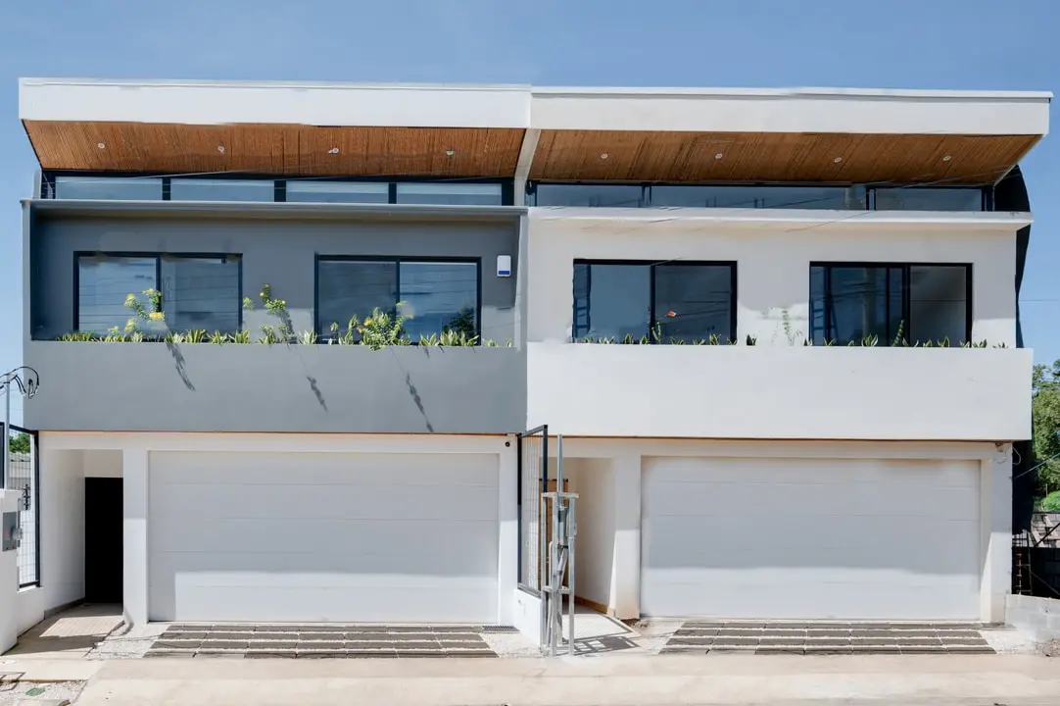

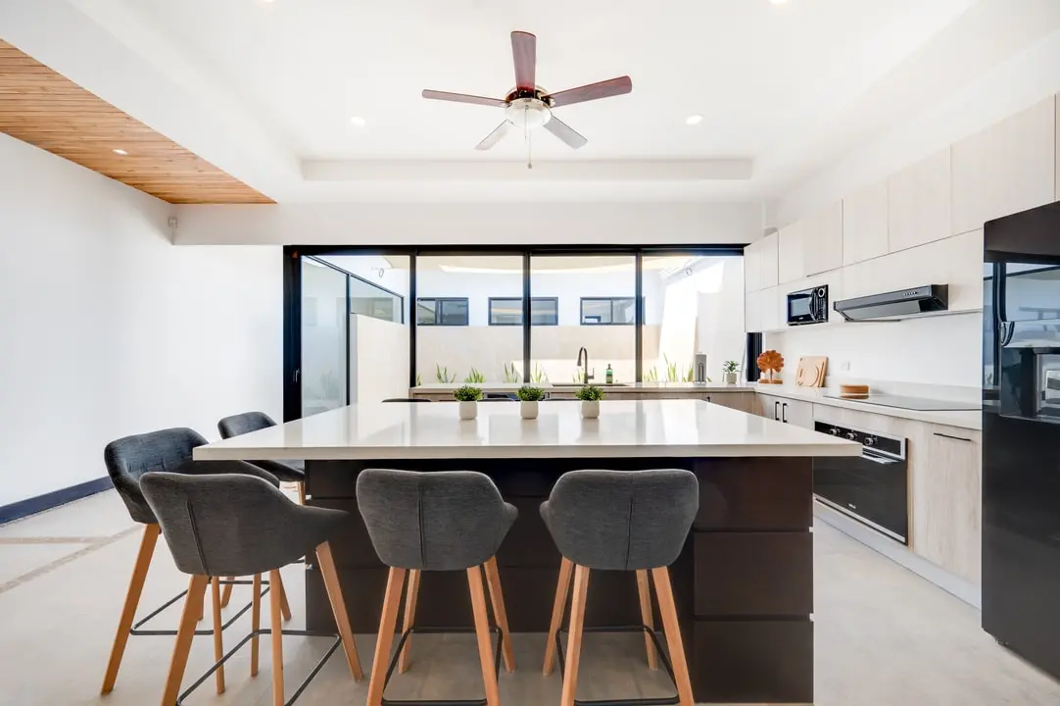
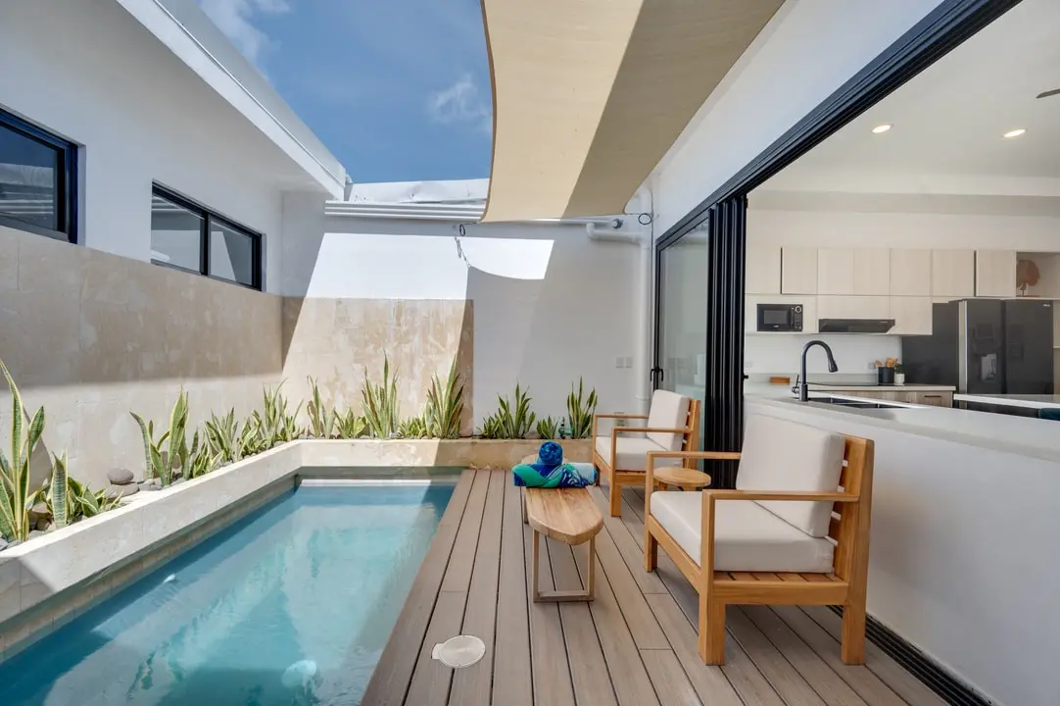
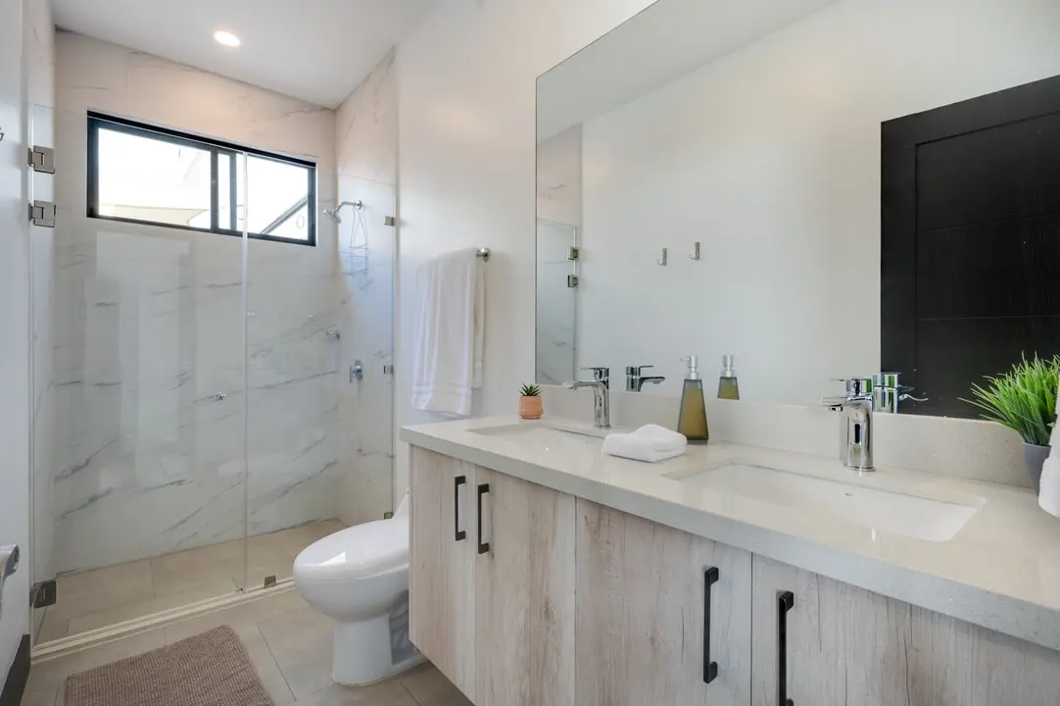
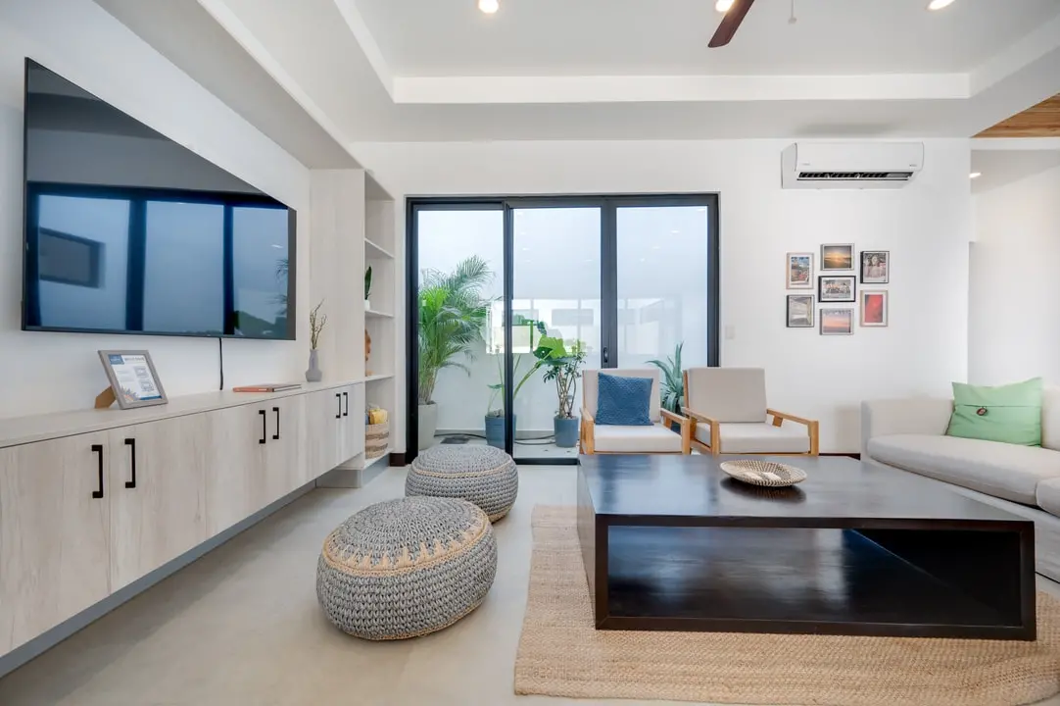
This project was developed in collaboration with the construction company Masorati through the provision of professional services. As part of the process, the model home was designed, architectural renderings were produced, and the initial architectural drawings were completed.
The photographs of the final result of the Tamawalk project were obtained from the Century 21 Costa Rica website.

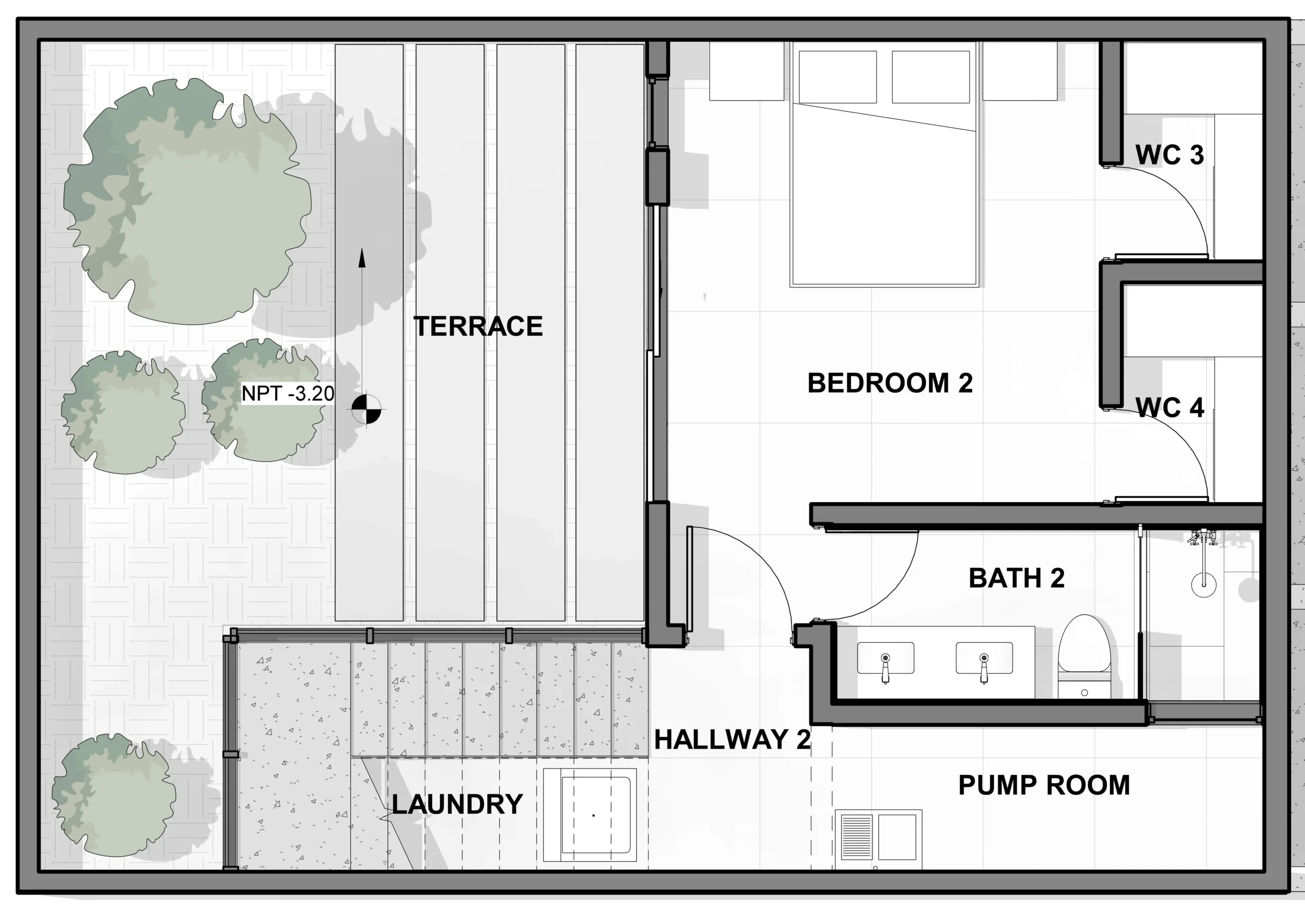
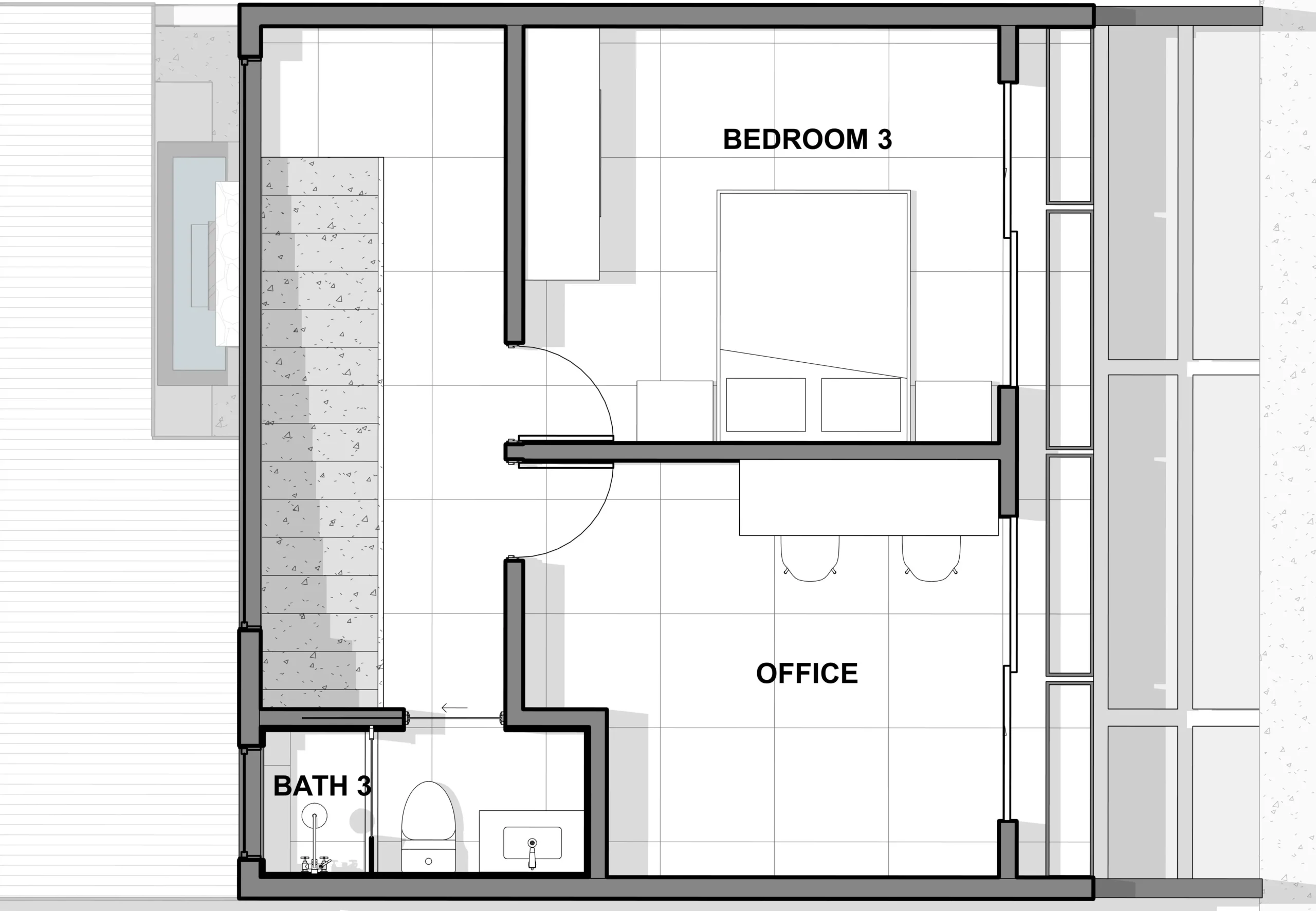
Let’s build something together
Ready to turn your vision into reality? With my expertise and passion for architecture, I’ll bring your dream project to life with creativity and precision. Contact me today, and let’s create something extraordinary together!
