Valle Azul – Model House
About the project
With stunning views of the Flamingo Ocean, 9 homes were designed, each inspired by a model house layout. While all homes share a consistent architectural style, their floor plans and façades were customized to suit the unique characteristics of each lot. Each residence features 3 to 5 bedrooms, 3 to 4 bathrooms plus a guest bathroom, balconies with ocean views, a pool, a garage, a living room, a dining room, and a kitchen facing the ocean, among other amenities.
CLIENT: Professional services to Portola Land Co
PROJECT TYPE: Residential
YEAR: 2024 – 2025
LOCATION: Flamingo, Cabo Velas, Guanacaste
AREA: 467.3 m2 / 5030.5 ft2
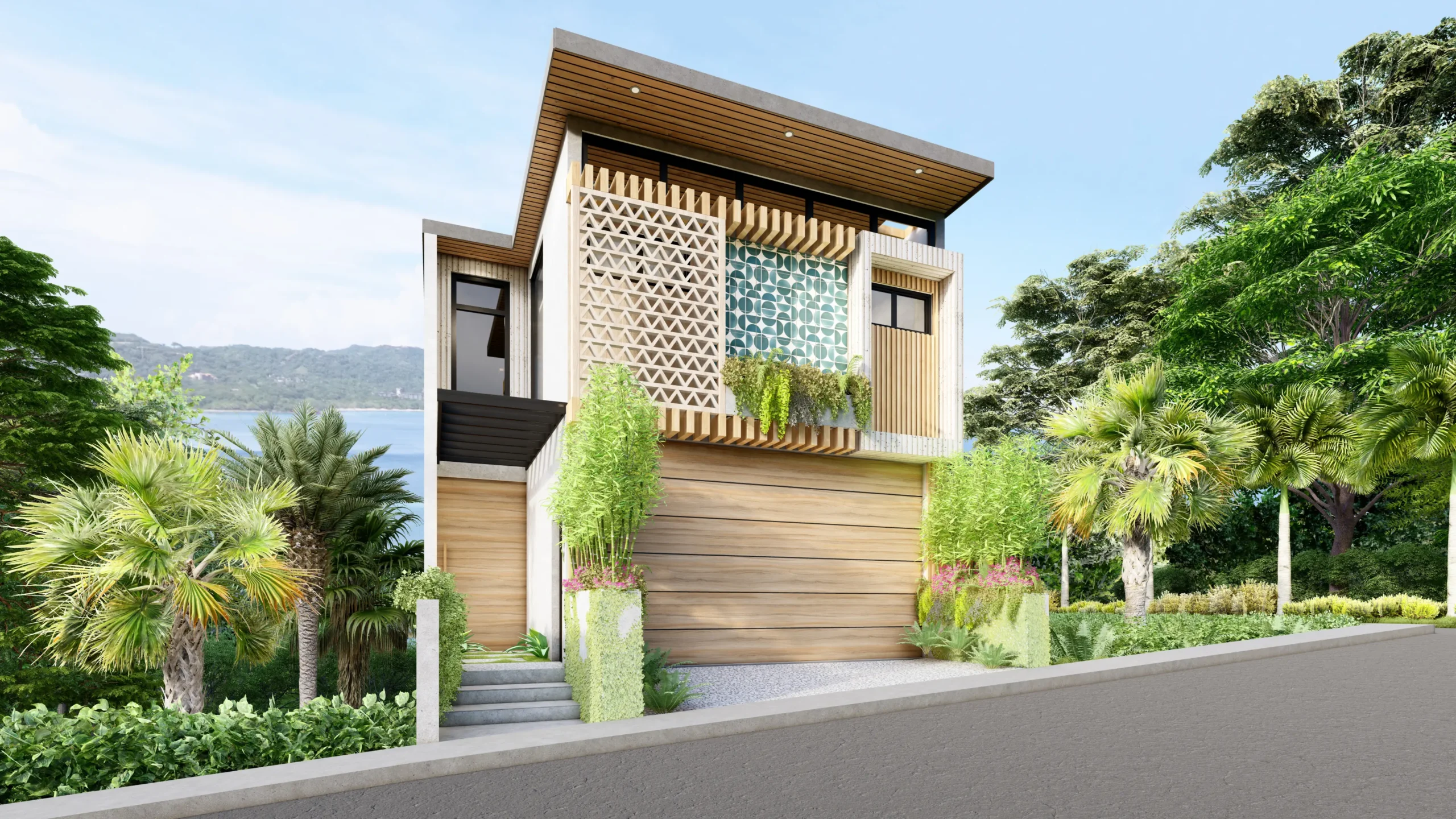
These homes feature high-quality finishes, including natural stone, Guanacaste wood for furniture and doors, travertine porcelain tiles, and broken marble on terrace floors. Teak wood is used for exterior ceilings and in main living areas, adding warmth, while gypsum ceilings are used in bedrooms and bathrooms for a clean finish.
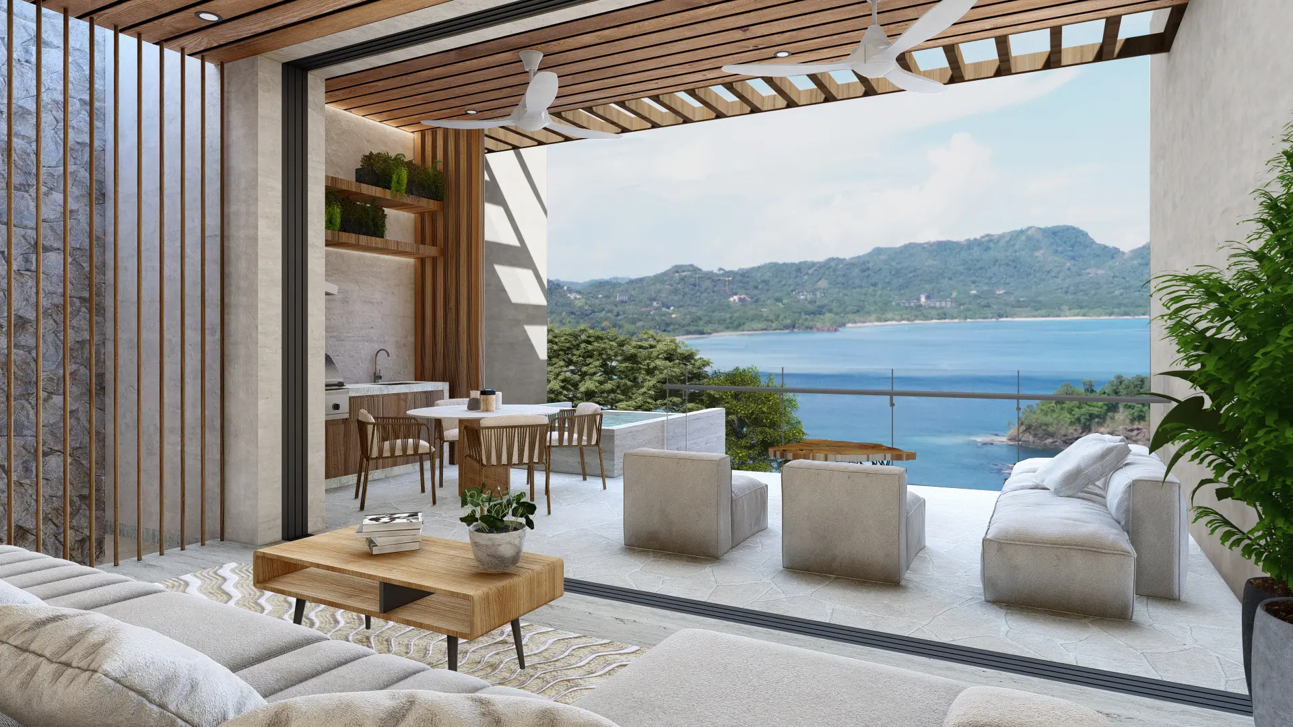
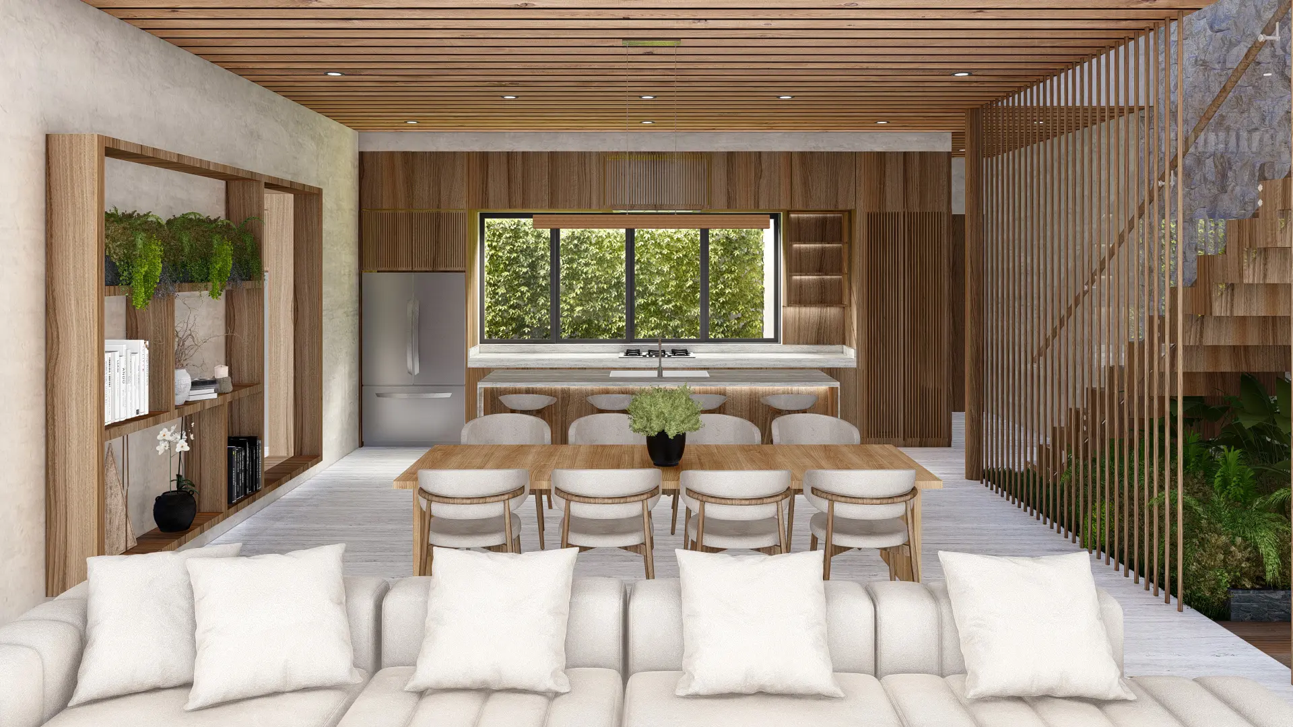
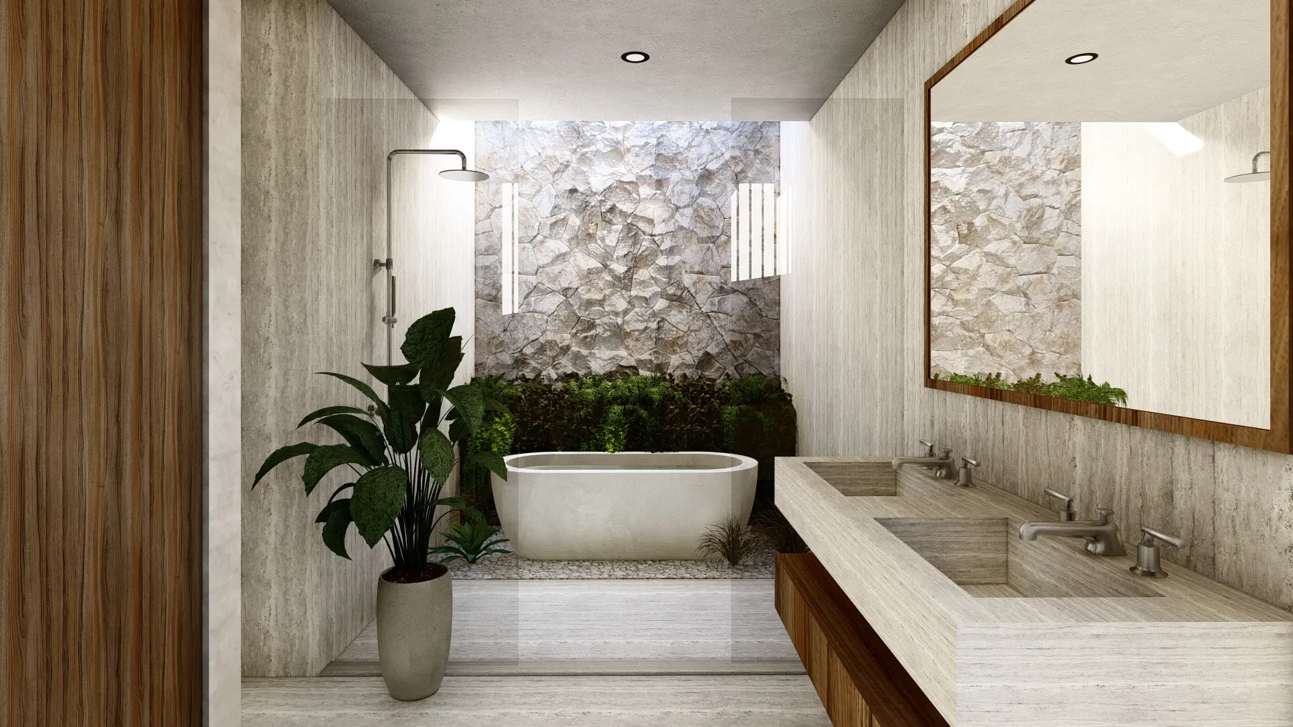
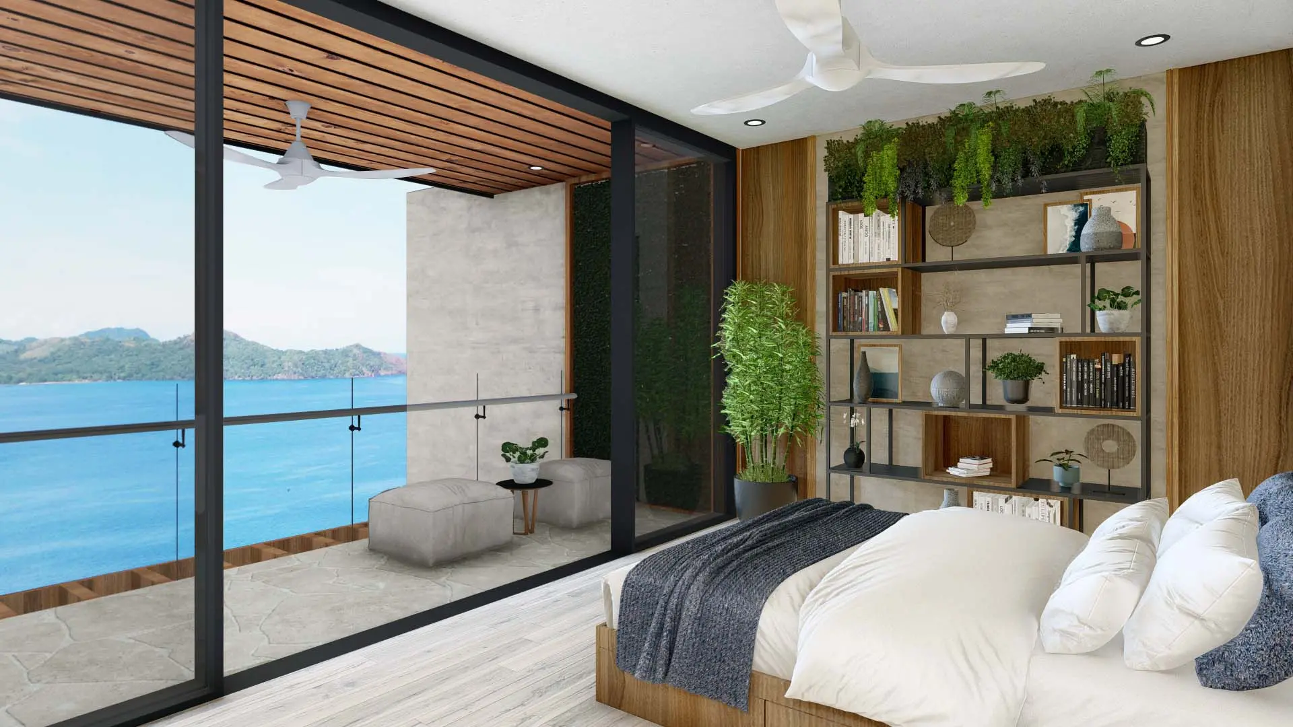
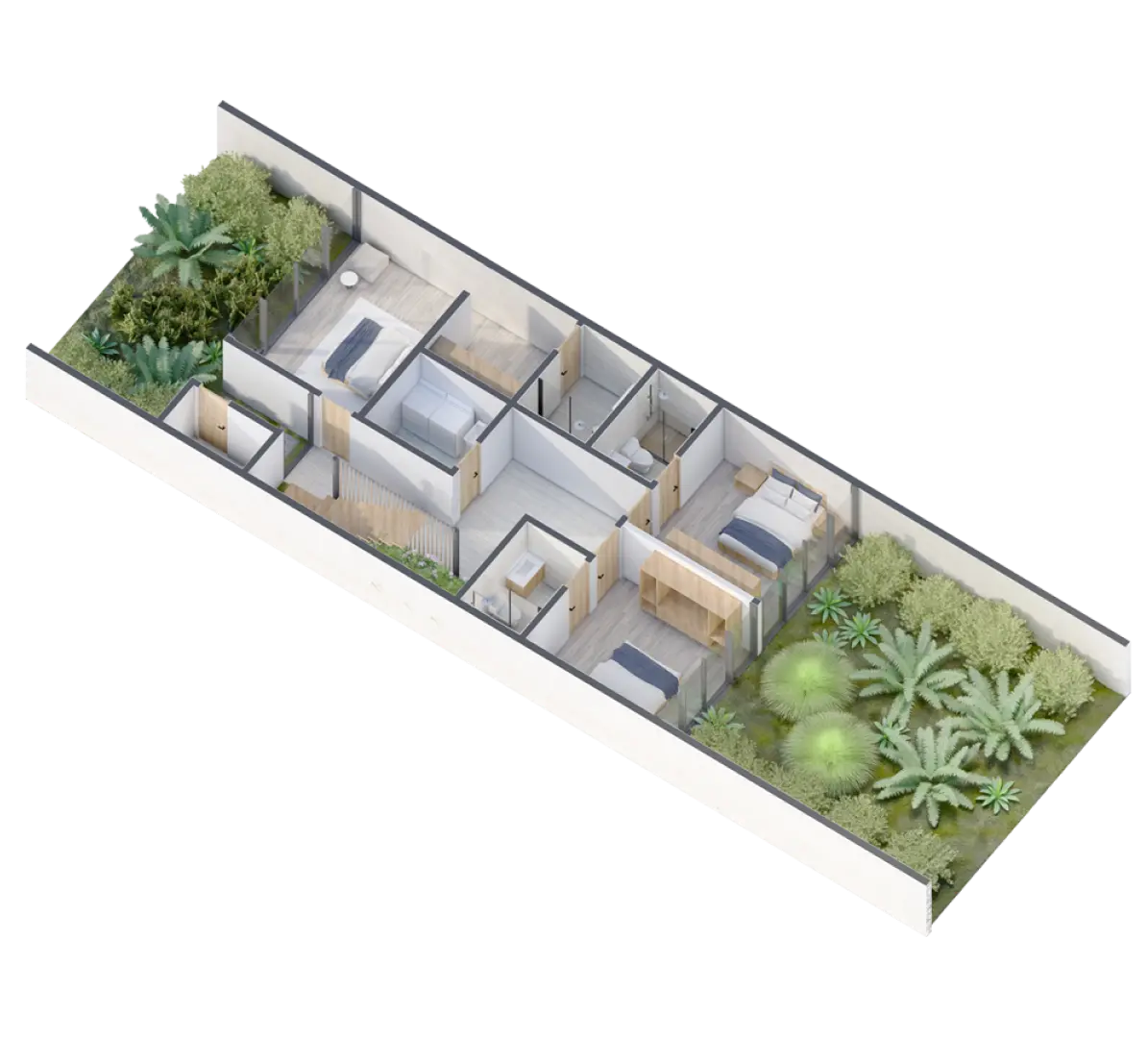
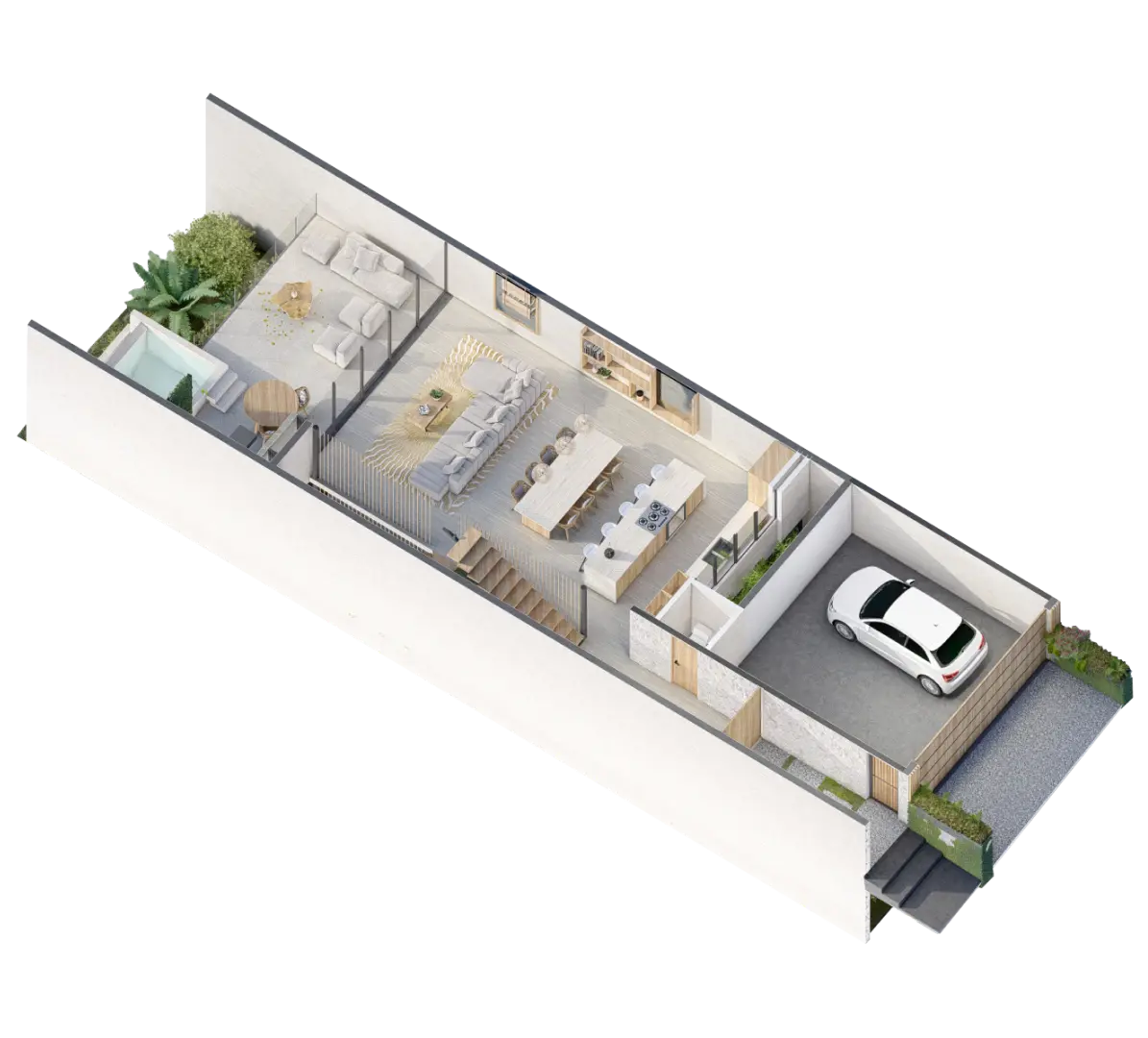
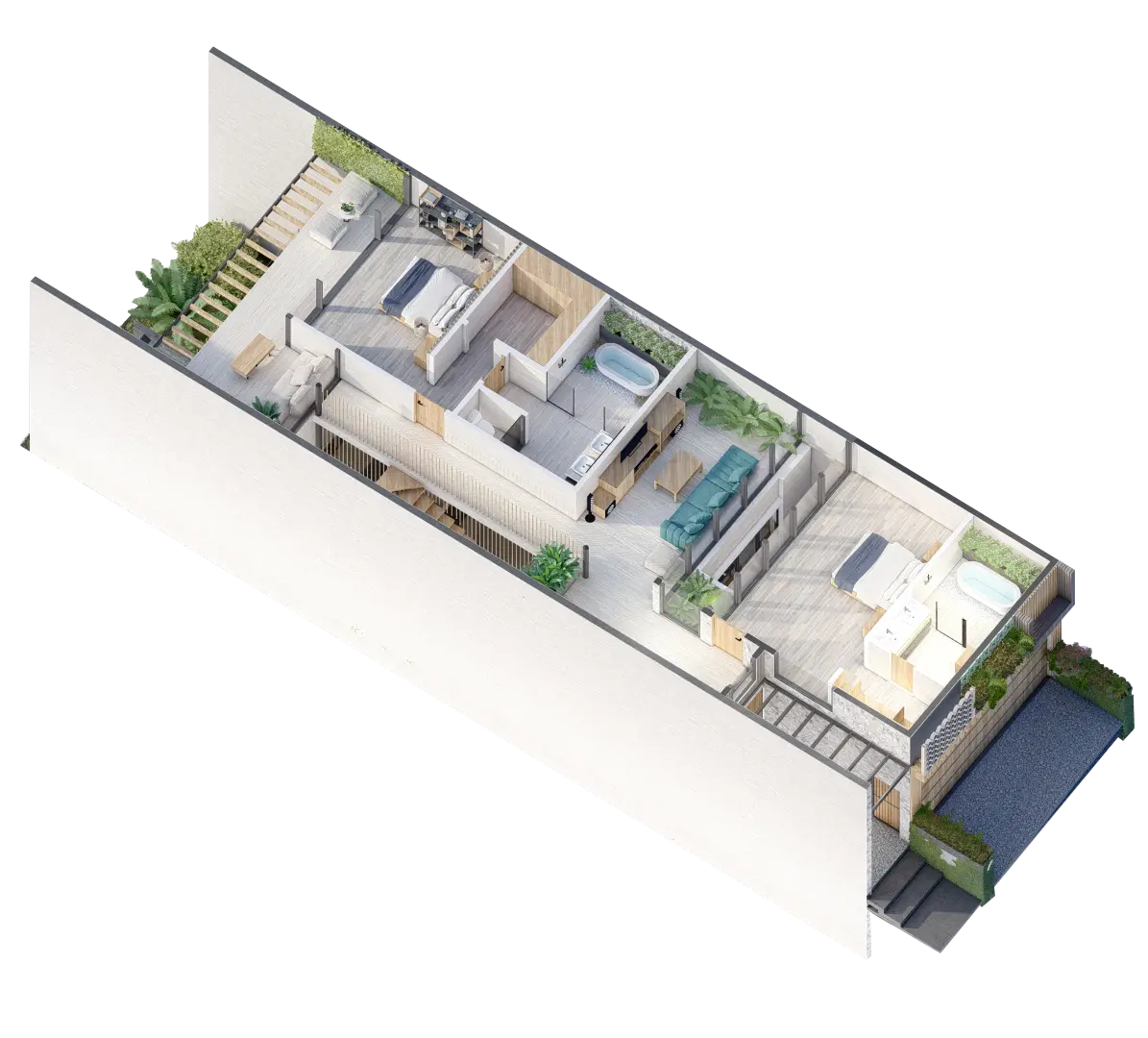
This project was developed in collaboration with Portola Land Company, a Guanacaste-based developer. Rebeca Gómez Oviedo led the design process, working closely with the client on the architectural proposal. She produced the architectural plans, 3D renderings, and finishes catalogs.
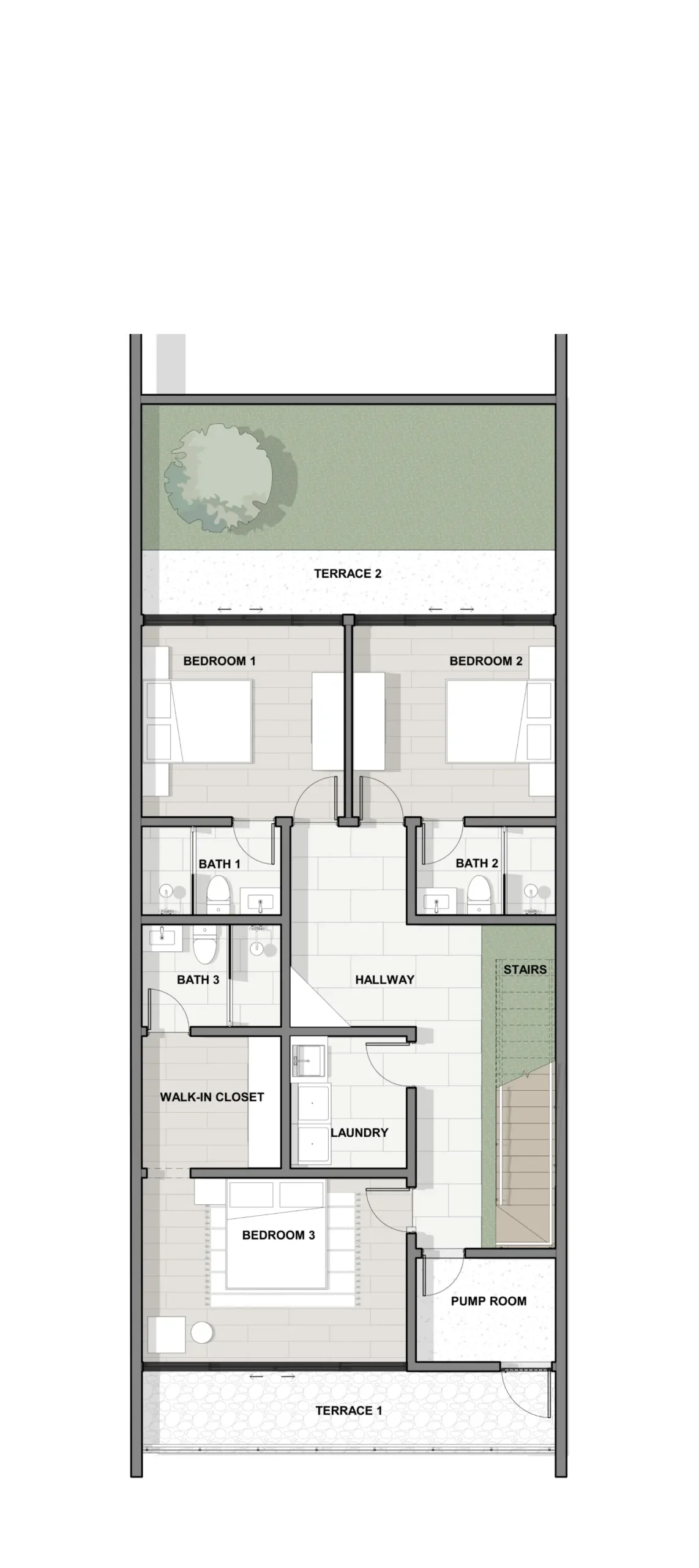
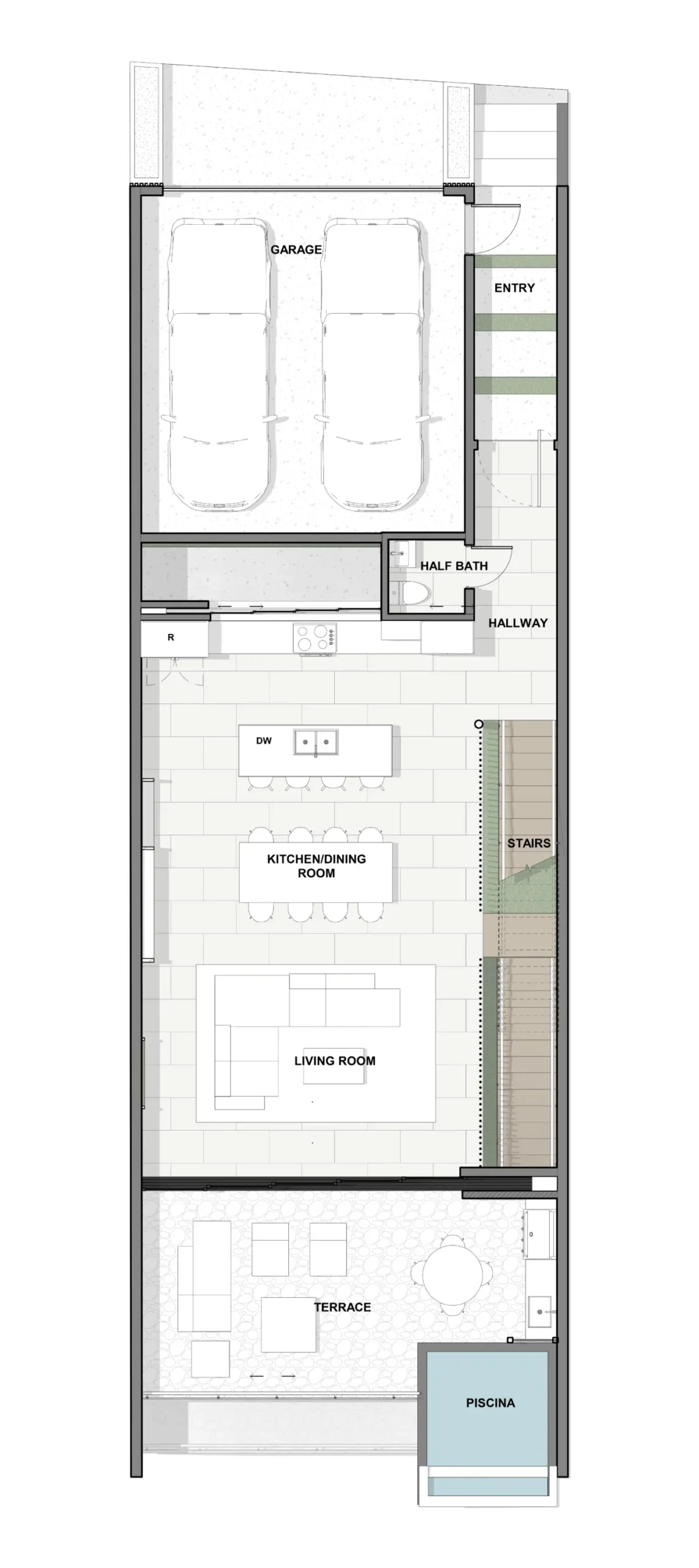
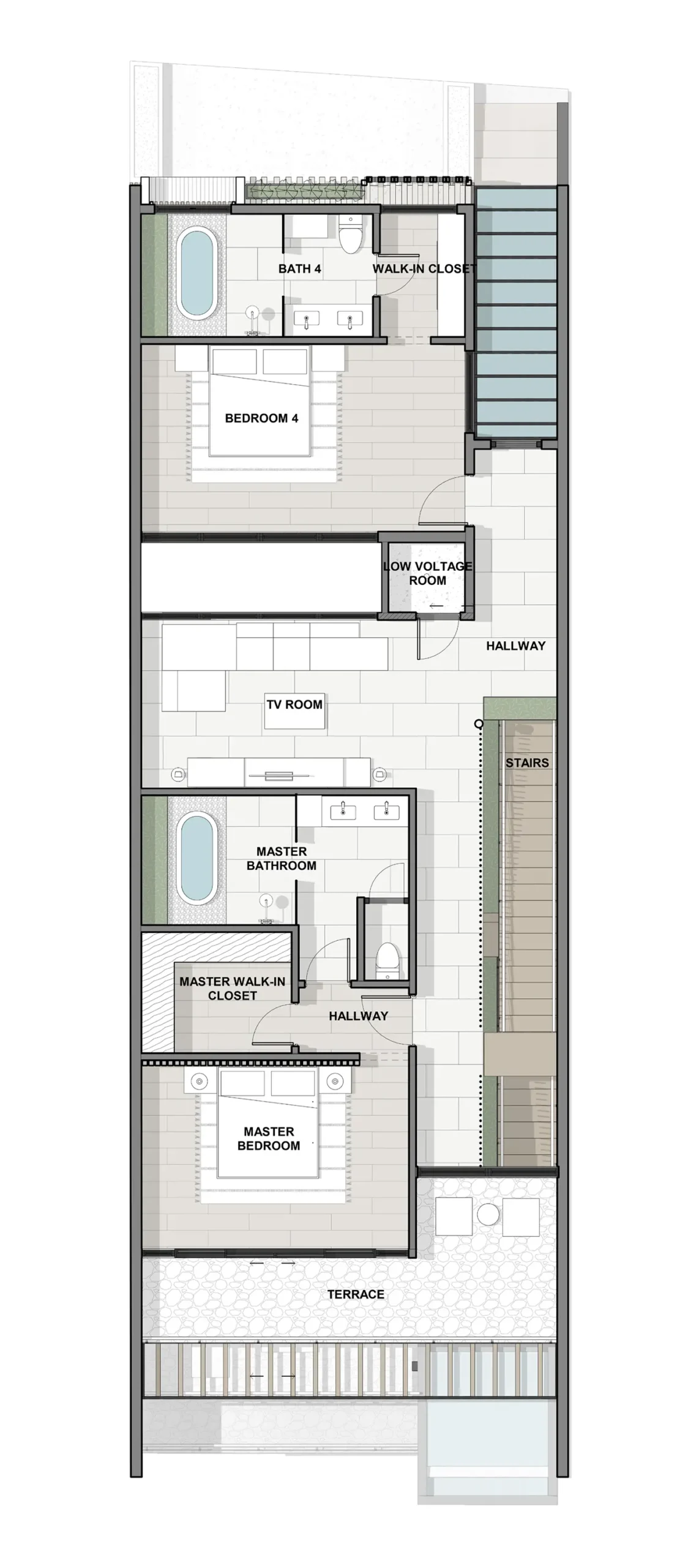
Let’s build something together
Ready to turn your vision into reality? With my expertise and passion for architecture, I’ll bring your dream project to life with creativity and precision. Contact me today, and let’s create something extraordinary together!
