Valle Azul – Club House
About the project
Valle Azul is a residential project consisting of 10 homes with views of the Pacific Ocean, along with a clubhouse. A comprehensive master plan was developed for the project, outlining the lot divisions and designing the layout of streets and easements, as well as the architectural design of the homes and the clubhouse. The clubhouse stands out as an appealing amenity that has drawn significant interest from potential buyers.
CLIENT: Professional services to Portola Land Co
PROJECT TYPE: Residential Development
YEAR: 2024 – 2025
LOCATION: Flamingo, Cabo Velas, Guanacaste
AREA: 411.75 m2 / 4496.62 ft2
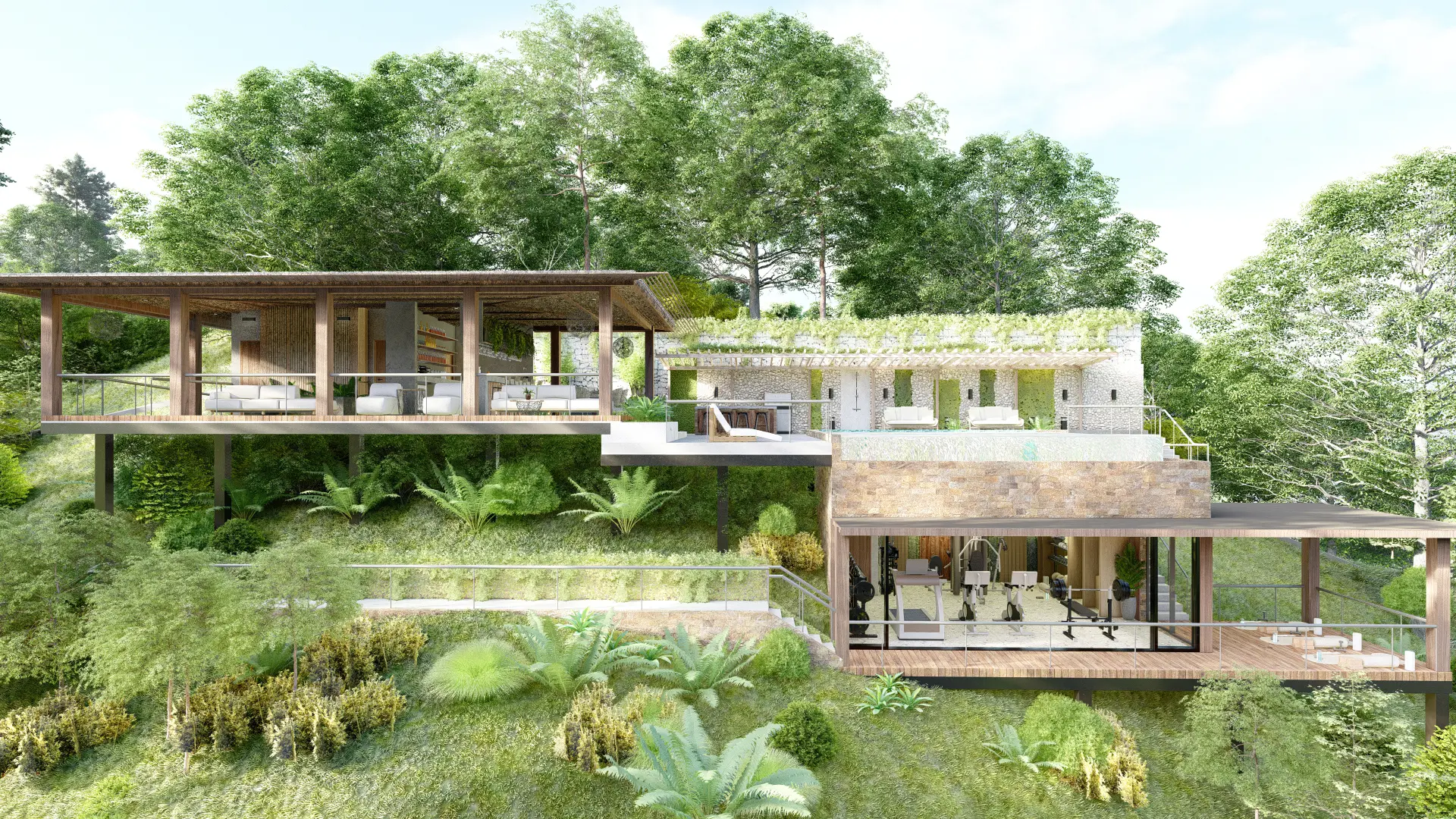
The Clubhouse offers stunning views of the Pacific Ocean and includes a bathroom, bar, seating areas, BBQ space, and a pool with an infinity edge. Its layout provides versatile spaces for relaxation and social gatherings, making it a key feature of the project.
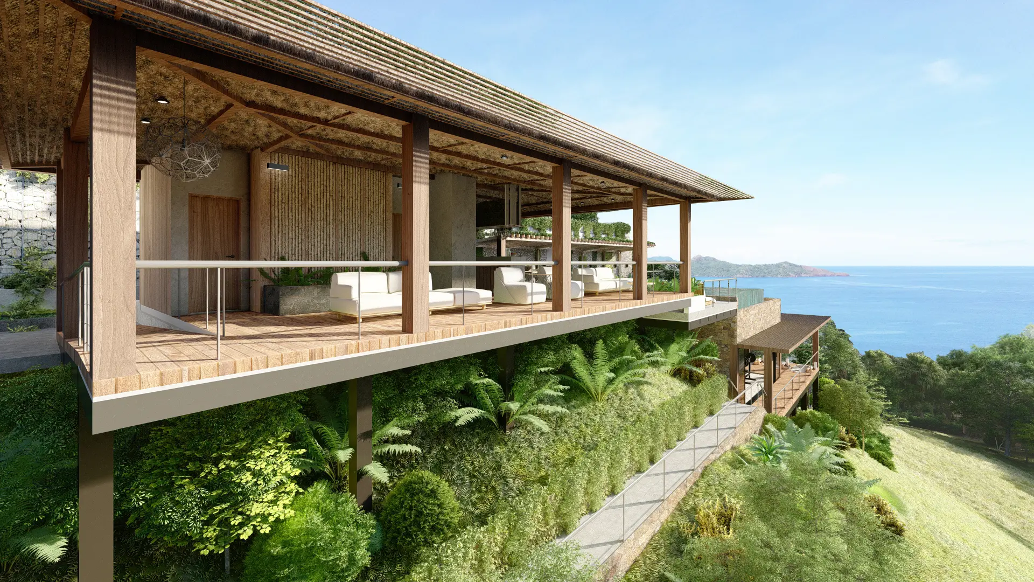
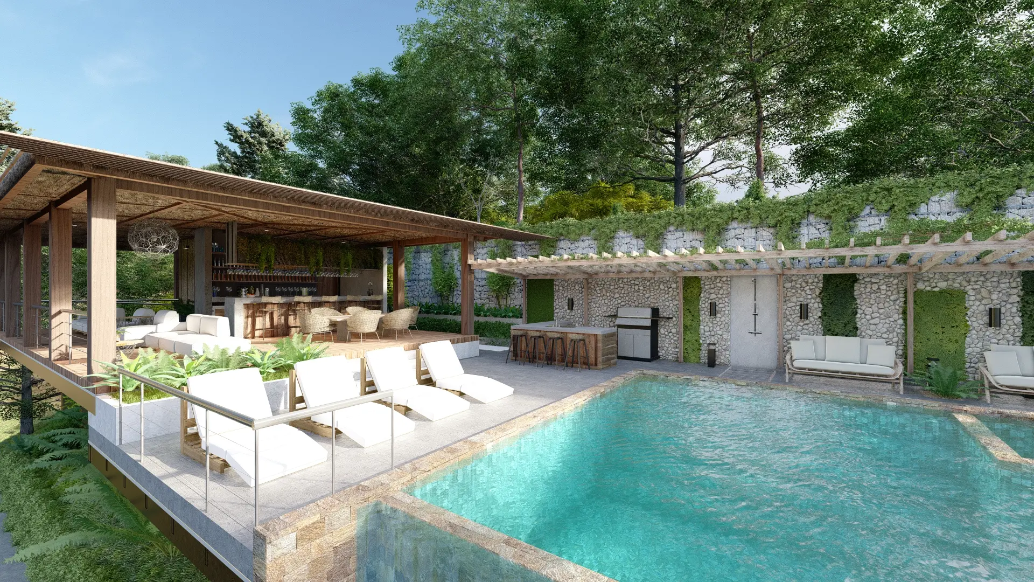
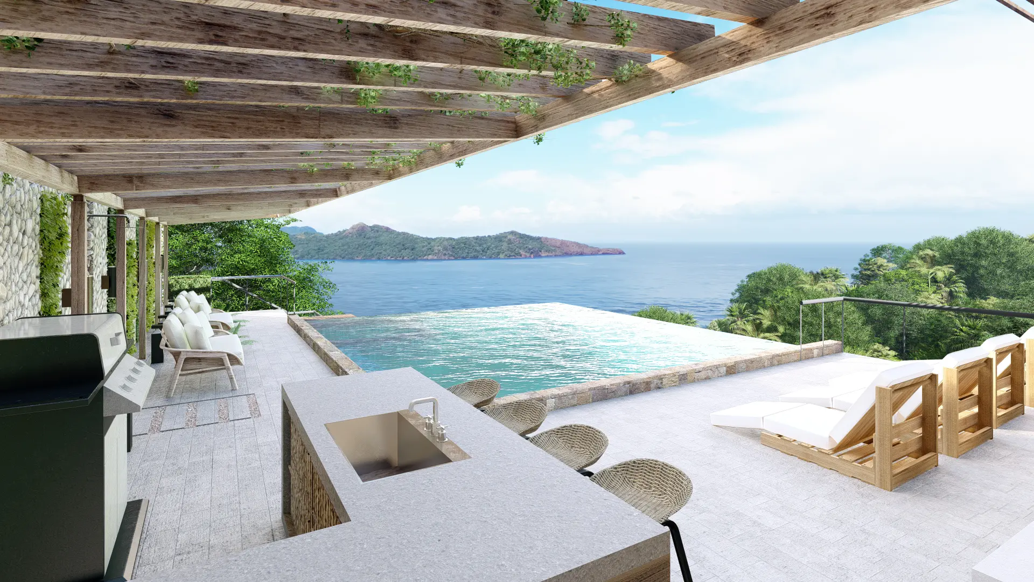
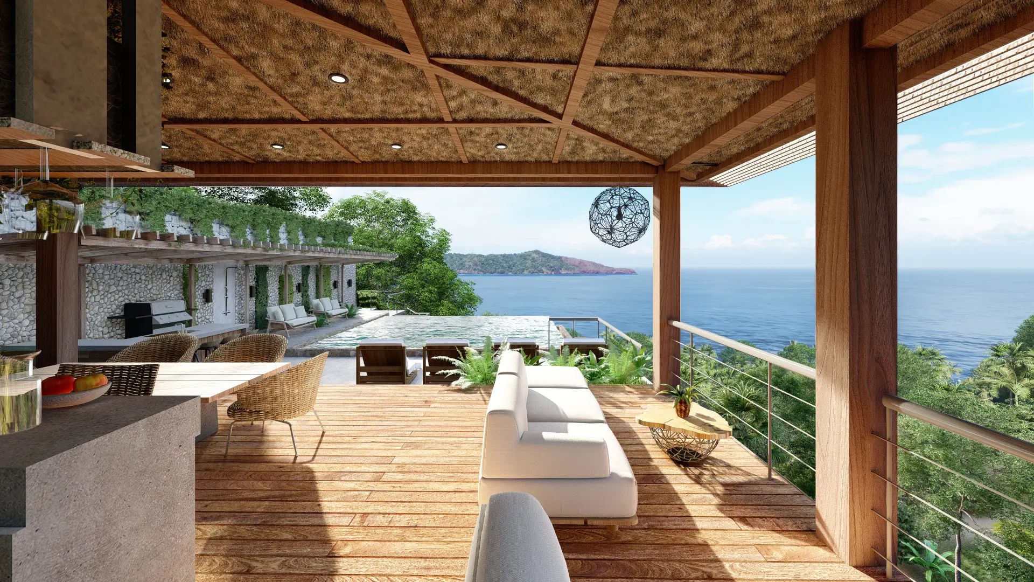
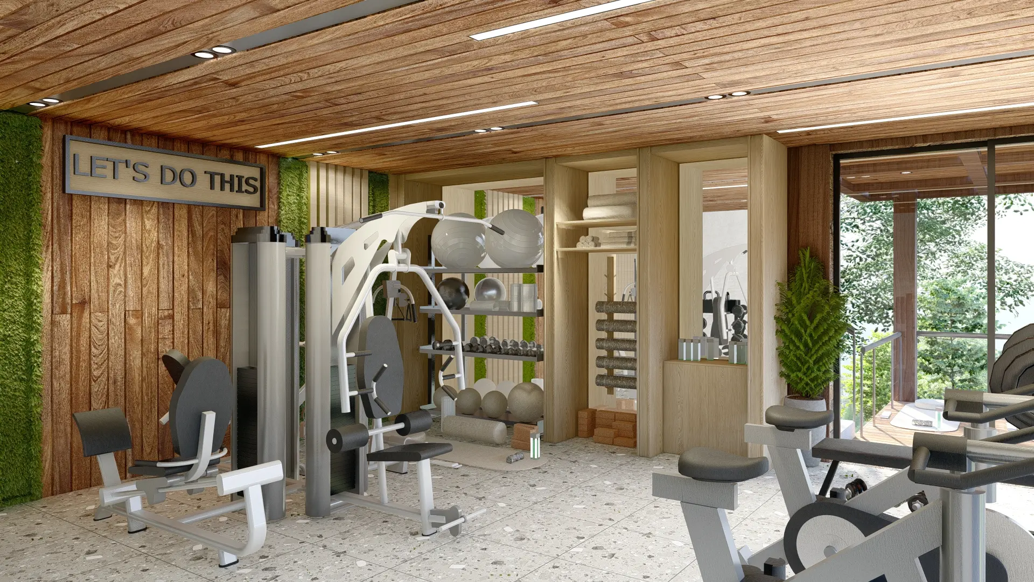
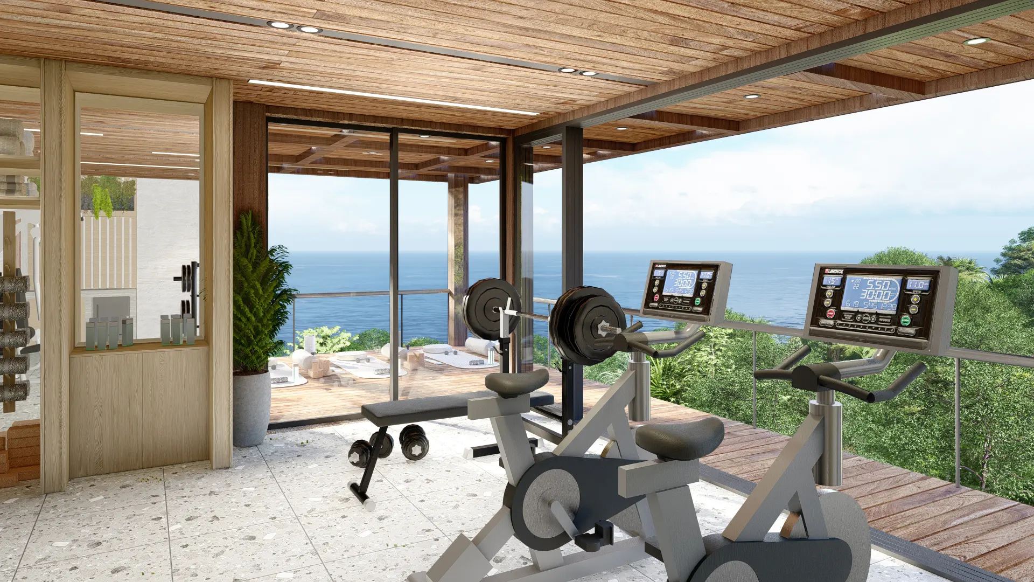
Rebeca Gómez Oviedo was responsible for the architectural development of the project, including the design process, 3D visualizations, a comprehensive finishes catalog, and the preparation of construction and permit drawings.
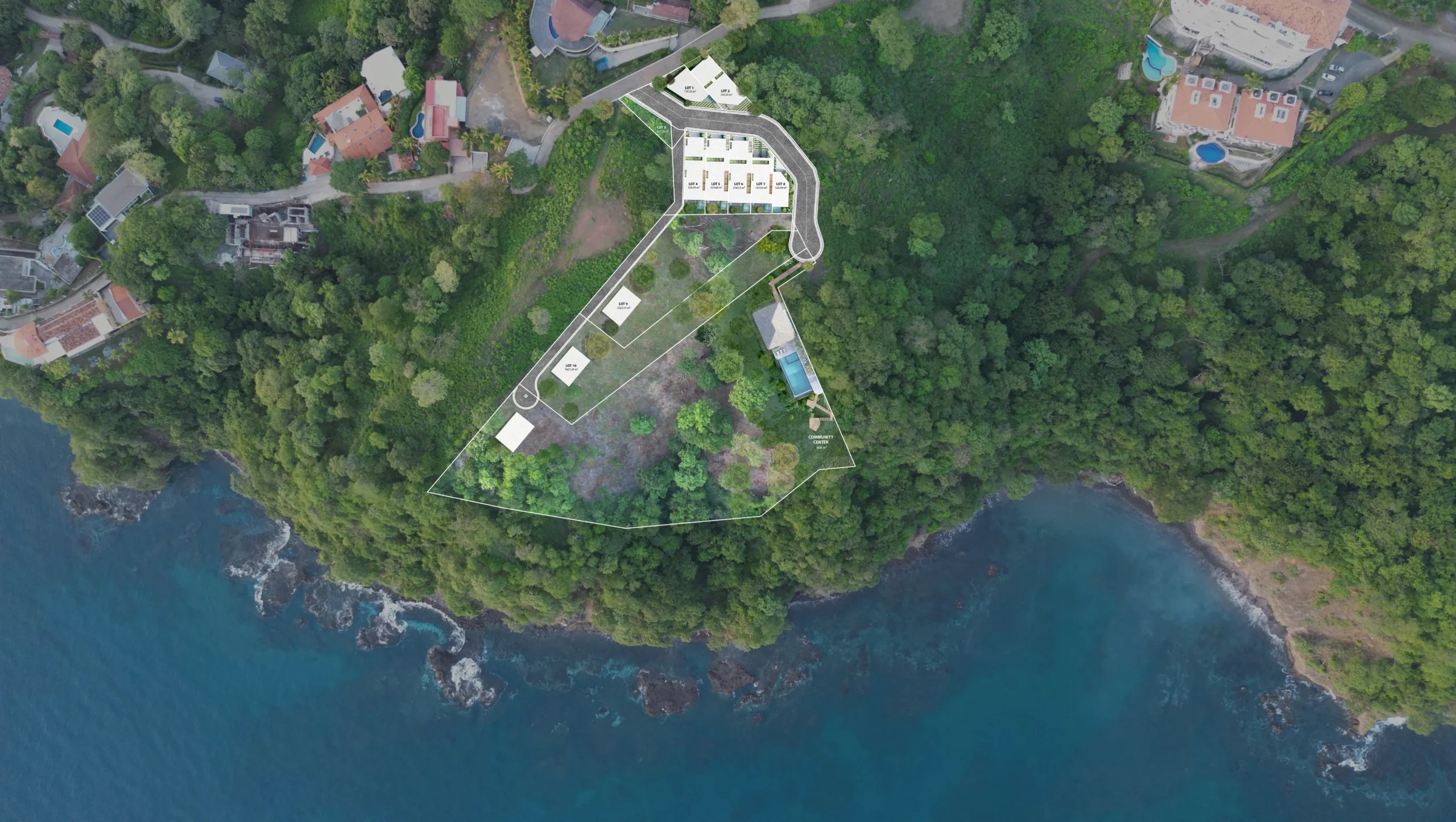
Let’s build something together
Ready to turn your vision into reality? With my expertise and passion for architecture, I’ll bring your dream project to life with creativity and precision. Contact me today, and let’s create something extraordinary together!
