Valle Azul – Corner House
About the project
This uniquely designed corner-lot home in Valle Azul offers stunning ocean views, 3 bedrooms, and 3.5 bathrooms. Its open-plan living spaces flow into outdoor terraces with a plunge pool and al fresco dining. Earthy tones, teak finishes, and custom details create a warm, elegant atmosphere, while serene bedrooms feature private balconies and bathrooms.
CLIENT: Professional services to Portola Land Co
PROJECT TYPE: Residential
YEAR: 2024 – 2025
LOCATION: Flamingo, Cabo Velas, Guanacaste
AREA: 285.1 m2 / 3068.8 ft2
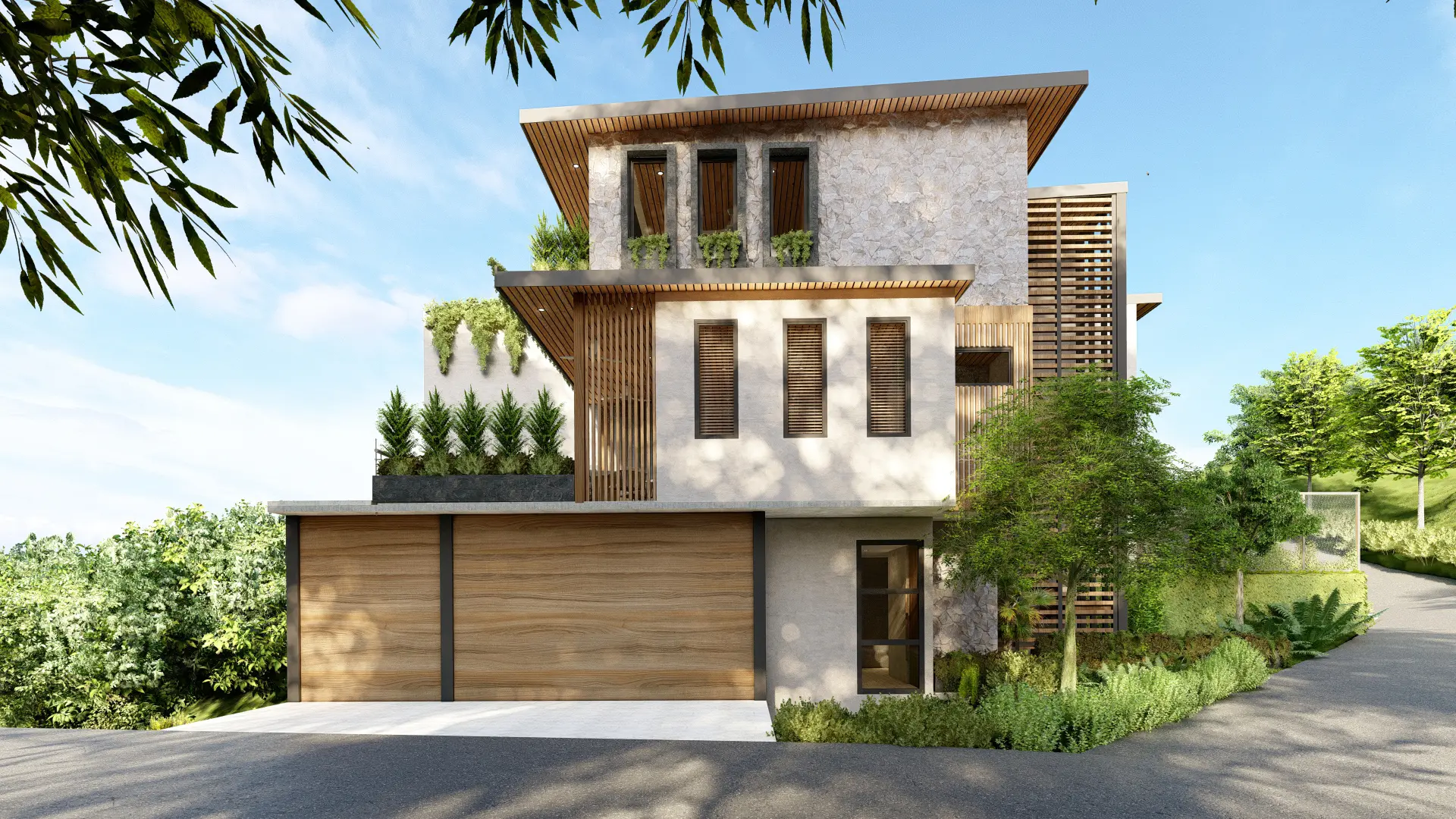
Perched on a lush hillside overlooking the Pacific, this tropical modern home blends natural textures with sophisticated design. This home is a true celebration of coastal living—where modern lines meet the organic rhythm of nature.
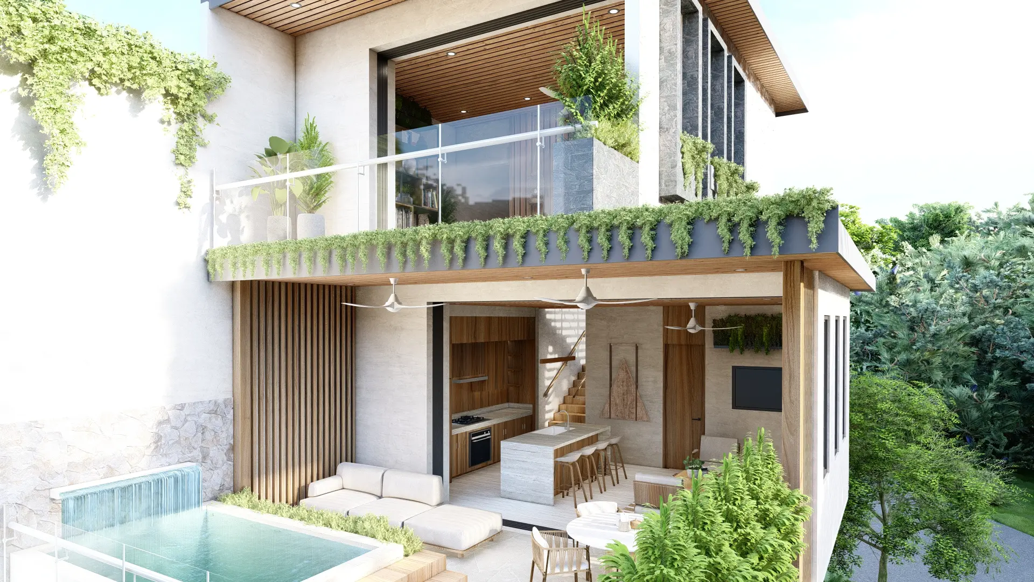
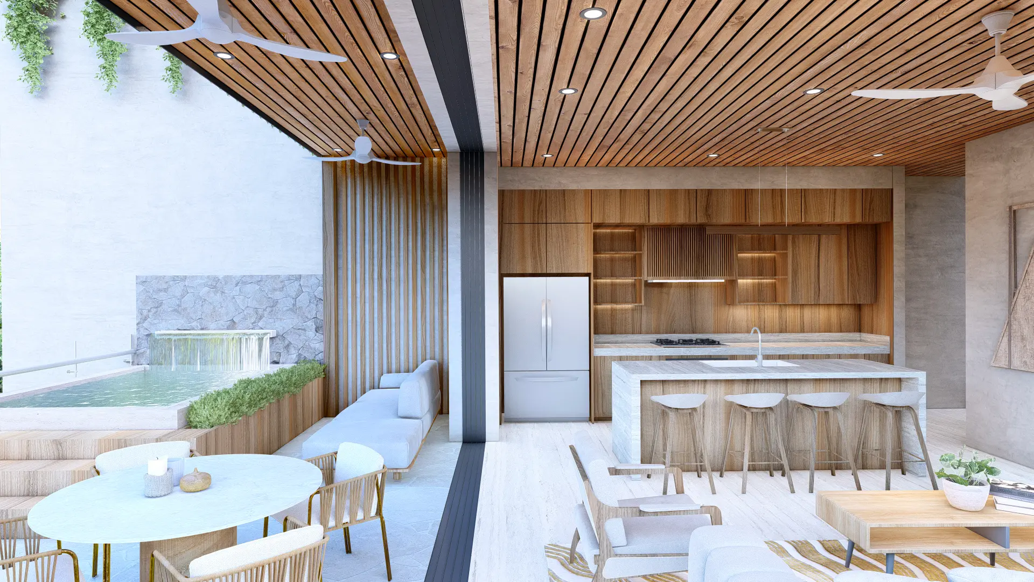
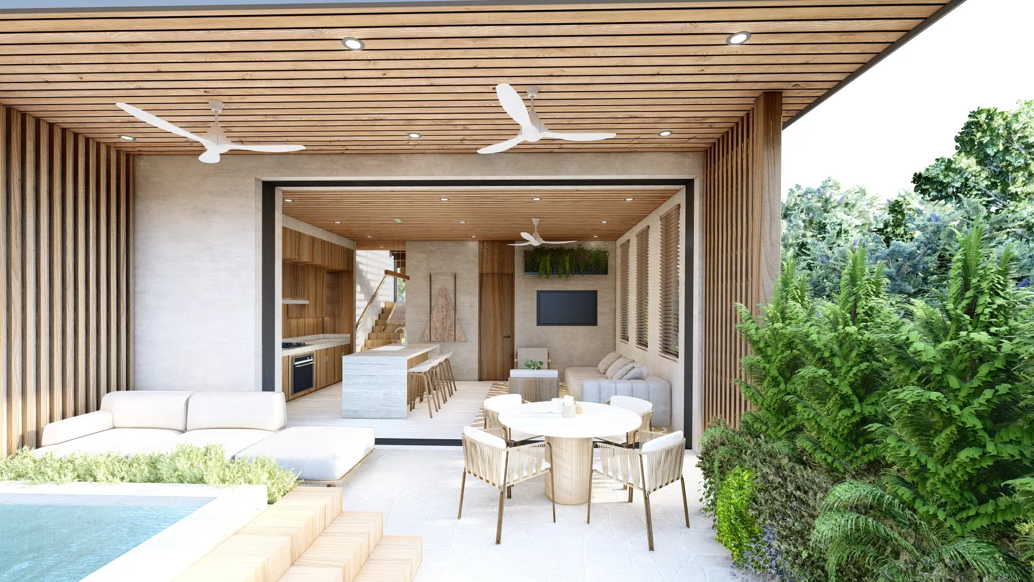
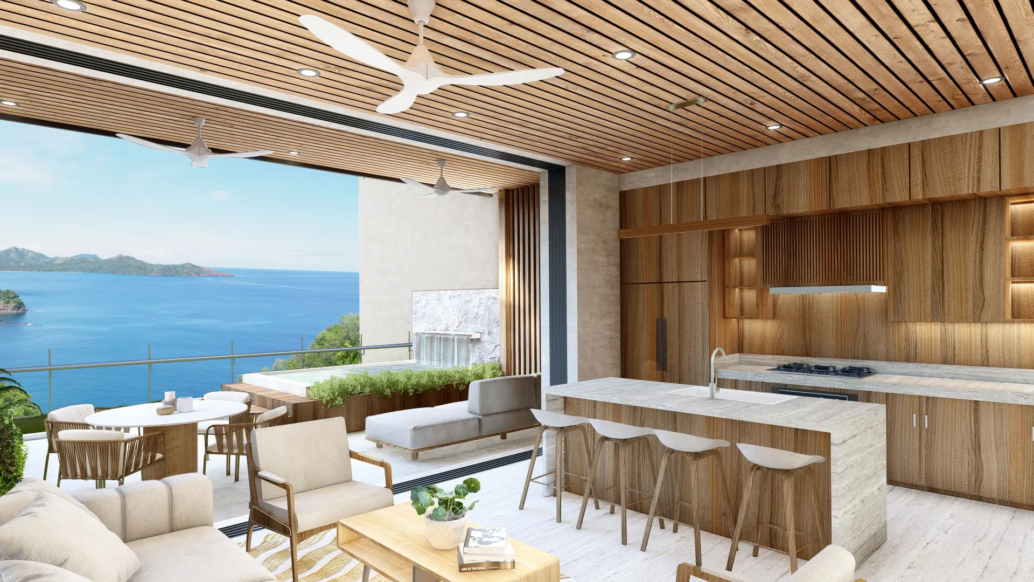
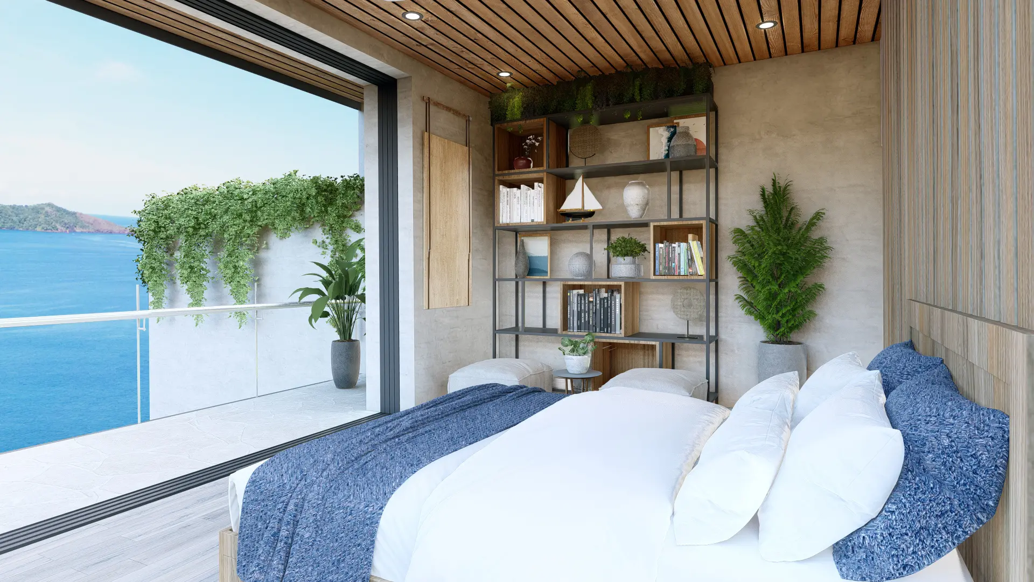
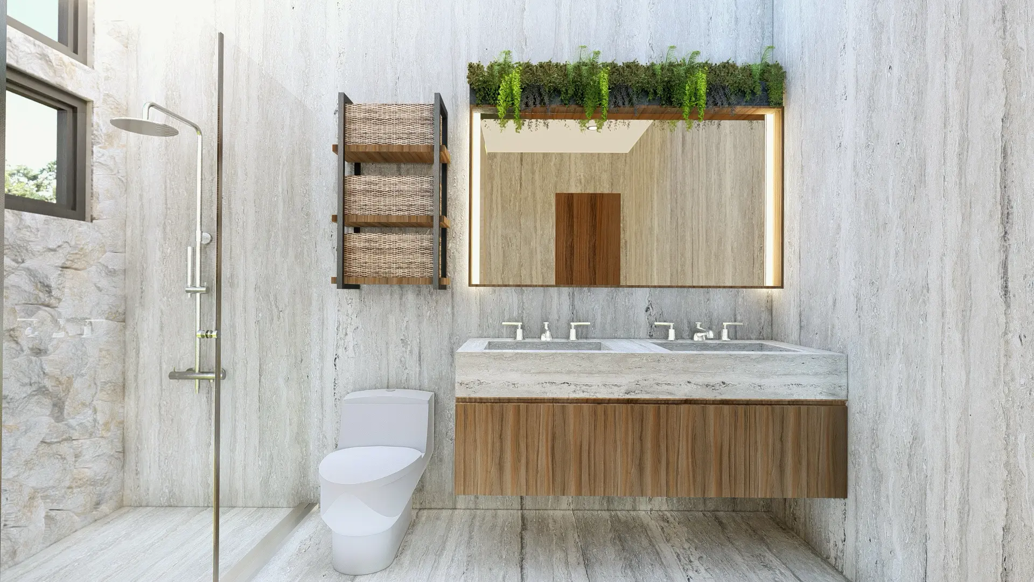
In collaboration with the client, the architect faced the challenge of creating a design that would fit the small lot size. By creatively working with the setbacks, she developed a stepped layout. In addition to the architectural design, the architect was also responsible for producing the renderings and construction plans.
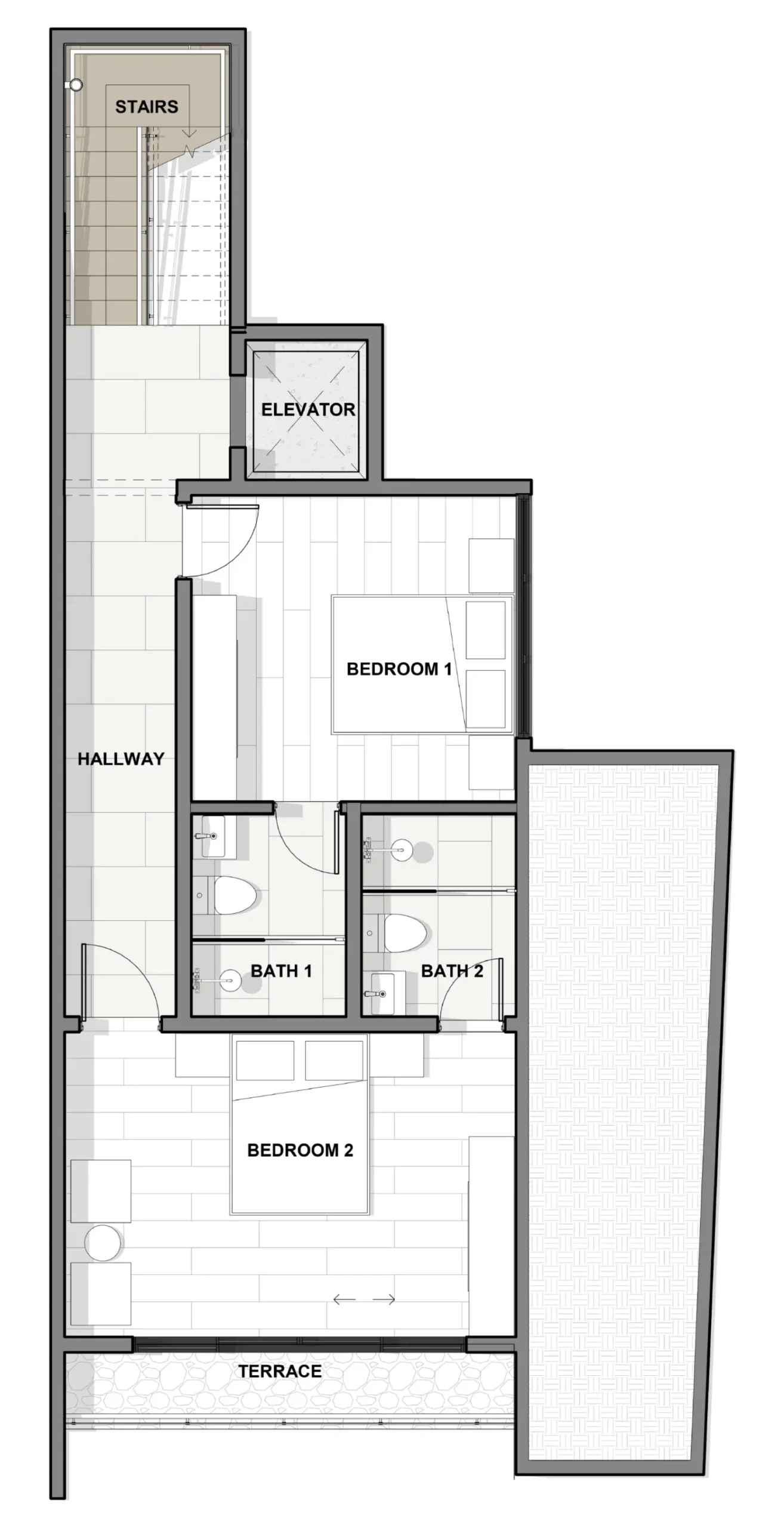
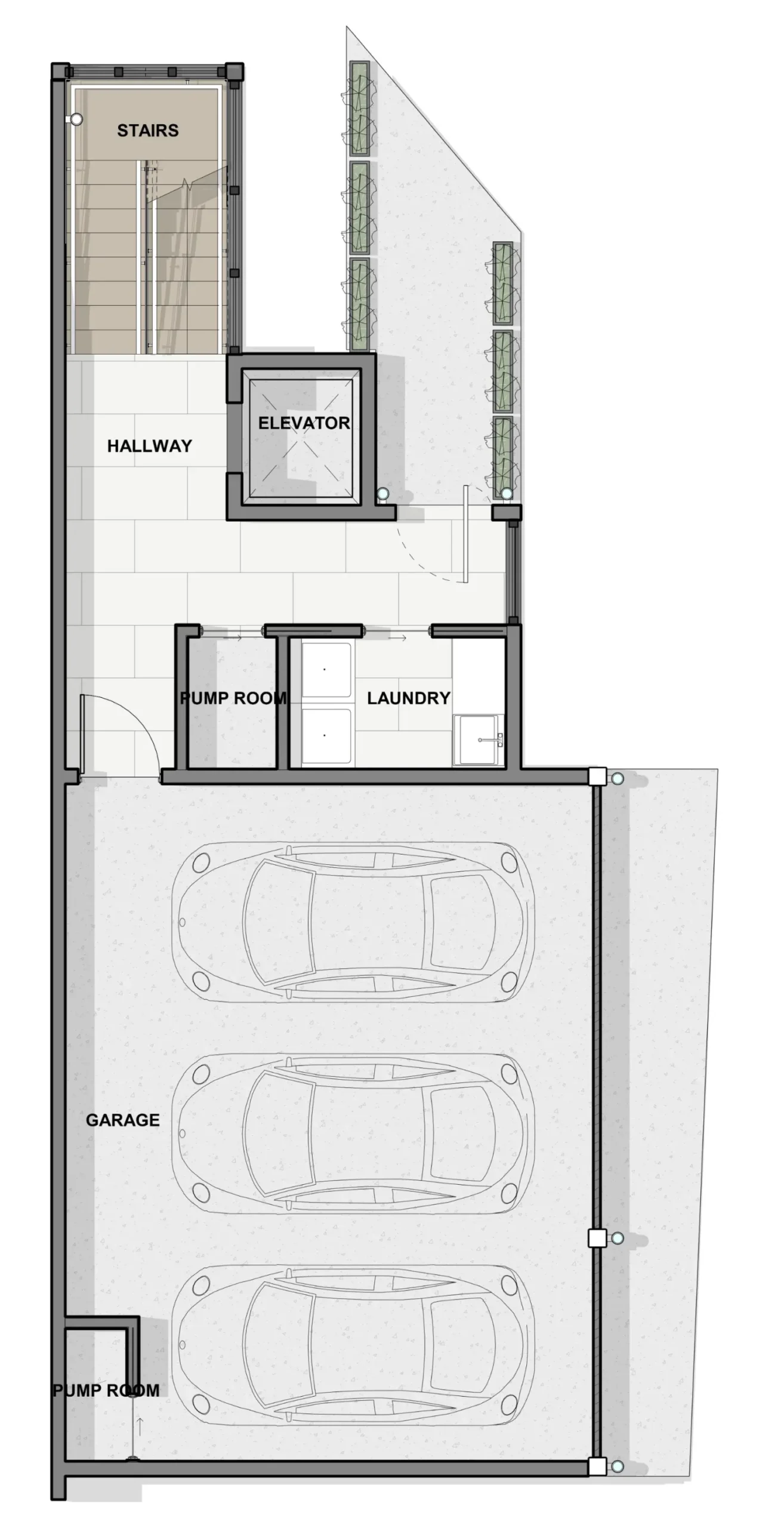
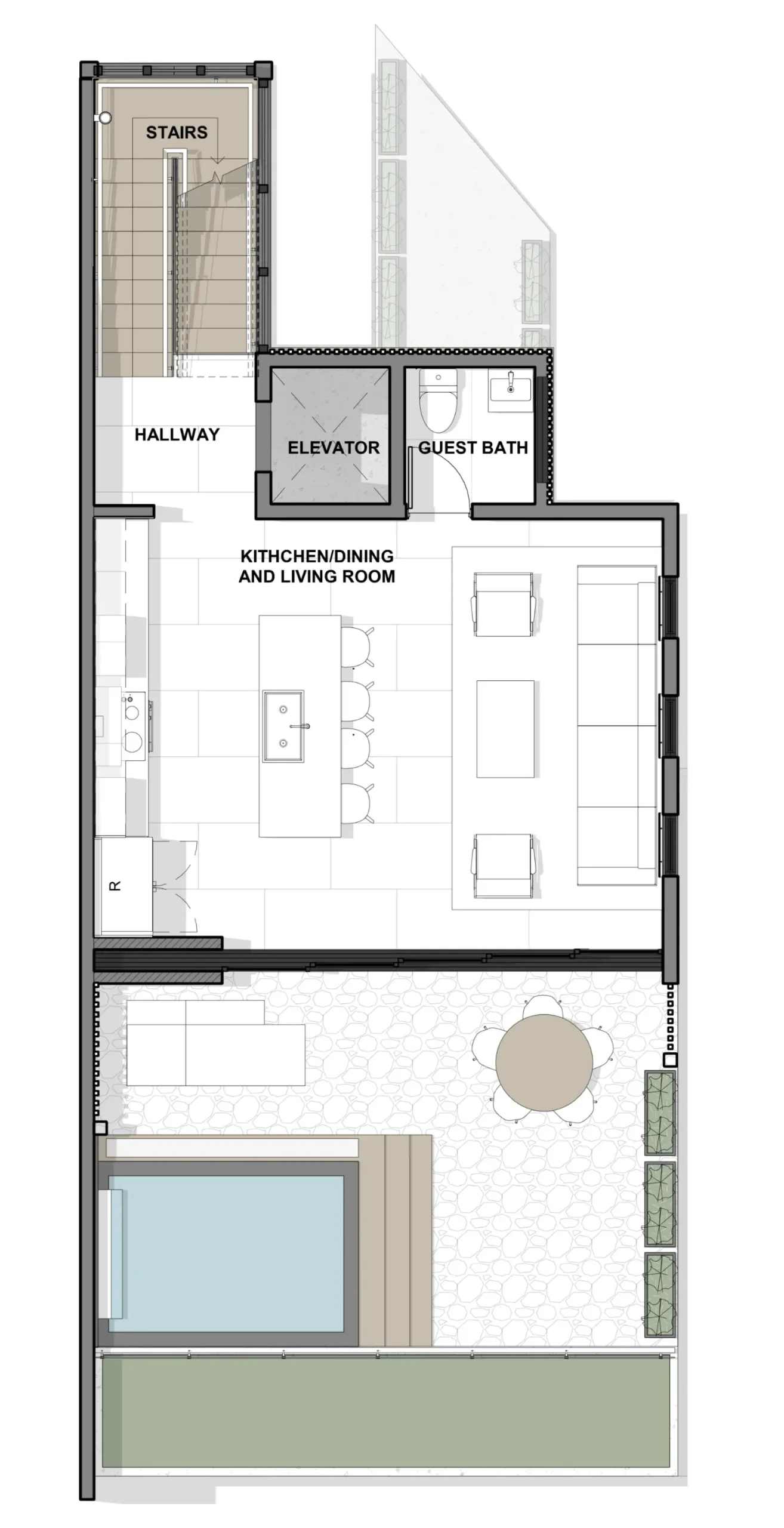
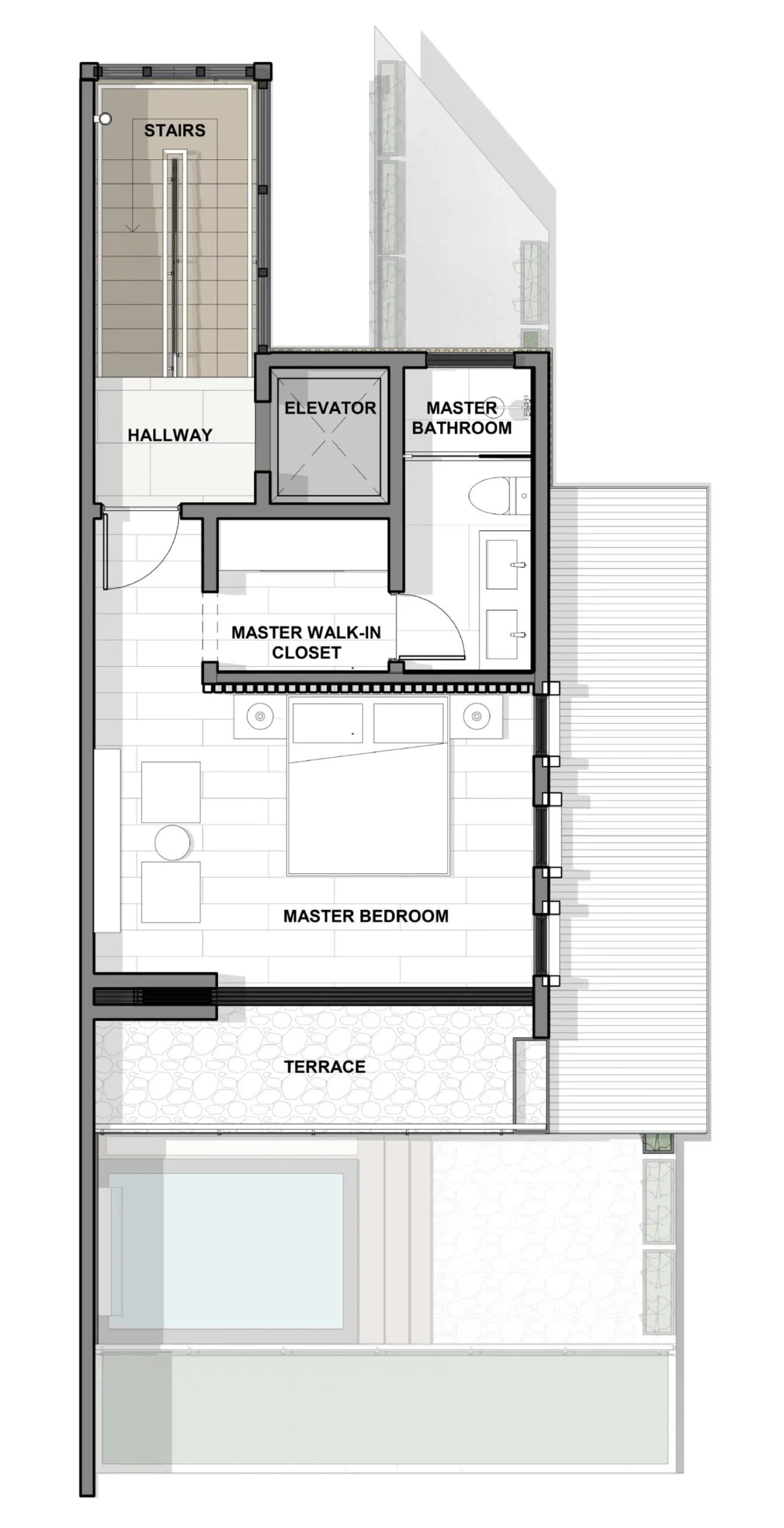
Let’s build something together
Ready to turn your vision into reality? With my expertise and passion for architecture, I’ll bring your dream project to life with creativity and precision. Contact me today, and let’s create something extraordinary together!
